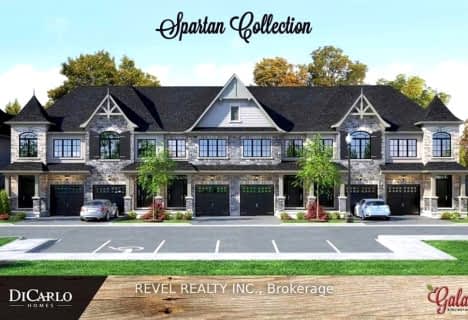
Lakeshore Public School
Elementary: PublicRyerson Public School
Elementary: PublicSt Raphaels Separate School
Elementary: CatholicTecumseh Public School
Elementary: PublicSt Paul School
Elementary: CatholicJohn T Tuck Public School
Elementary: PublicGary Allan High School - SCORE
Secondary: PublicGary Allan High School - Bronte Creek
Secondary: PublicGary Allan High School - Burlington
Secondary: PublicBurlington Central High School
Secondary: PublicAssumption Roman Catholic Secondary School
Secondary: CatholicNelson High School
Secondary: Public- 3 bath
- 3 bed
- 1500 sqft
01-600 Maplehill Drive, Burlington, Ontario • L7N 2W3 • Rural Burlington
- 3 bath
- 3 bed
- 1500 sqft
02-600 Maplehill Drive, Burlington, Ontario • L7N 2W3 • Rural Burlington
- 3 bath
- 3 bed
- 1500 sqft
09-600 Maplehill Drive, Burlington, Ontario • L7N 2W3 • Roseland



