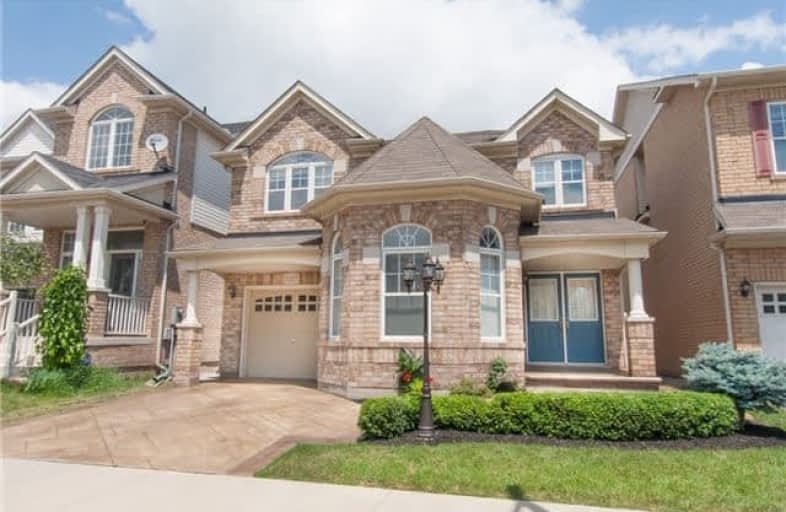Sold on Oct 20, 2017
Note: Property is not currently for sale or for rent.

-
Type: Detached
-
Style: 2-Storey
-
Size: 2000 sqft
-
Lot Size: 36.09 x 82.02 Feet
-
Age: 6-15 years
-
Taxes: $4,442 per year
-
Days on Site: 28 Days
-
Added: Sep 07, 2019 (4 weeks on market)
-
Updated:
-
Last Checked: 3 months ago
-
MLS®#: W3936277
-
Listed By: Investive inc., brokerage
Executive Mattamy Built 4 Bdrm Home. Lots Of Natural Light In This Well Designed Neutral Decor Home With Many Upgrades Including Polished Pattern Concrete Drive And Walkway. Entertainer's Delight Open Concept Floor Plan. Eat-In Kitchen Includes S/S Appliances & Lots Of Counter/Storage Space With Walk Out To Deck & Fenced In Backyard. Close To Great Schools, Parks, Transit, Rec, Library, Shops & Hwy. Located In The Sought After Neighborhood Of Alton Village.
Extras
Includes: Upgraded Ss Appliances, Washer& Dryer, Upgraded Elf, Blinds, Gas Fireplace In Great Room, California Closets In Two Bedrooms. Upgraded Polished Pattern Concrete Drive And Side Walkway, Landscaped Frontyard And Backyard Patio.
Property Details
Facts for 3227 Steeplechase Drive, Burlington
Status
Days on Market: 28
Last Status: Sold
Sold Date: Oct 20, 2017
Closed Date: Nov 15, 2017
Expiry Date: Nov 24, 2017
Sold Price: $800,000
Unavailable Date: Oct 20, 2017
Input Date: Sep 22, 2017
Property
Status: Sale
Property Type: Detached
Style: 2-Storey
Size (sq ft): 2000
Age: 6-15
Area: Burlington
Community: Alton
Availability Date: Tbd
Inside
Bedrooms: 4
Bathrooms: 3
Kitchens: 1
Rooms: 12
Den/Family Room: Yes
Air Conditioning: Central Air
Fireplace: Yes
Laundry Level: Upper
Central Vacuum: Y
Washrooms: 3
Building
Basement: Unfinished
Heat Type: Forced Air
Heat Source: Gas
Exterior: Brick
Exterior: Other
Water Supply: Municipal
Special Designation: Unknown
Parking
Driveway: Private
Garage Spaces: 1
Garage Type: Attached
Covered Parking Spaces: 2
Total Parking Spaces: 3
Fees
Tax Year: 2017
Tax Legal Description: Lot 177, Plan 20M977. S/T Easement For Hr569096.
Taxes: $4,442
Highlights
Feature: Fenced Yard
Feature: Library
Feature: Park
Feature: Public Transit
Feature: Rec Centre
Feature: School
Land
Cross Street: Walkers/Dundas
Municipality District: Burlington
Fronting On: East
Pool: None
Sewer: Sewers
Lot Depth: 82.02 Feet
Lot Frontage: 36.09 Feet
Rooms
Room details for 3227 Steeplechase Drive, Burlington
| Type | Dimensions | Description |
|---|---|---|
| Kitchen Main | 4.94 x 3.78 | Centre Island, Pantry, W/O To Deck |
| Great Rm Main | 4.27 x 4.88 | Combined W/Kitchen, Open Concept, Gas Fireplace |
| Powder Rm Main | - | 2 Pc Bath |
| Living Main | 3.35 x 3.35 | Large Window |
| Dining Main | 3.54 x 3.23 | Open Concept, Window |
| Master 2nd | 4.08 x 4.39 | W/I Closet, His/Hers Closets, Window |
| 2nd Br 2nd | 3.05 x 3.05 | Closet, Window |
| 3rd Br 2nd | 3.05 x 3.05 | Closet Organizers, Window |
| 4th Br 2nd | 3.08 x 3.11 | Closet Organizers, Window |
| Bathroom 2nd | - | 4 Pc Ensuite |
| Bathroom 2nd | - | |
| Laundry 2nd | - |
| XXXXXXXX | XXX XX, XXXX |
XXXX XXX XXXX |
$XXX,XXX |
| XXX XX, XXXX |
XXXXXX XXX XXXX |
$XXX,XXX | |
| XXXXXXXX | XXX XX, XXXX |
XXXXXXX XXX XXXX |
|
| XXX XX, XXXX |
XXXXXX XXX XXXX |
$XXX,XXX |
| XXXXXXXX XXXX | XXX XX, XXXX | $800,000 XXX XXXX |
| XXXXXXXX XXXXXX | XXX XX, XXXX | $839,000 XXX XXXX |
| XXXXXXXX XXXXXXX | XXX XX, XXXX | XXX XXXX |
| XXXXXXXX XXXXXX | XXX XX, XXXX | $879,900 XXX XXXX |

Sacred Heart of Jesus Catholic School
Elementary: CatholicSt Timothy Separate School
Elementary: CatholicFlorence Meares Public School
Elementary: PublicSt. Anne Catholic Elementary School
Elementary: CatholicCharles R. Beaudoin Public School
Elementary: PublicAlton Village Public School
Elementary: PublicLester B. Pearson High School
Secondary: PublicM M Robinson High School
Secondary: PublicAssumption Roman Catholic Secondary School
Secondary: CatholicCorpus Christi Catholic Secondary School
Secondary: CatholicNotre Dame Roman Catholic Secondary School
Secondary: CatholicDr. Frank J. Hayden Secondary School
Secondary: Public- 4 bath
- 4 bed
- 1500 sqft



