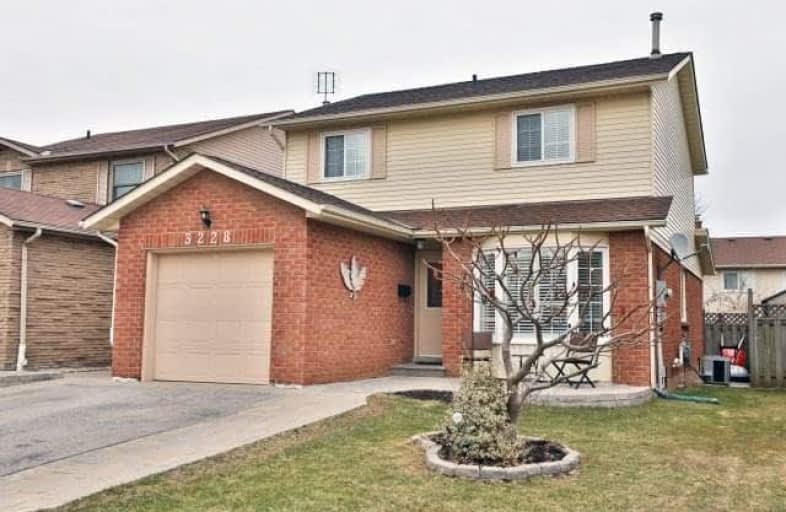
Brant Hills Public School
Elementary: Public
2.20 km
Bruce T Lindley
Elementary: Public
1.33 km
Sacred Heart of Jesus Catholic School
Elementary: Catholic
1.62 km
St Timothy Separate School
Elementary: Catholic
0.78 km
C H Norton Public School
Elementary: Public
1.44 km
Alton Village Public School
Elementary: Public
2.09 km
Thomas Merton Catholic Secondary School
Secondary: Catholic
5.75 km
Lester B. Pearson High School
Secondary: Public
2.05 km
M M Robinson High School
Secondary: Public
2.01 km
Corpus Christi Catholic Secondary School
Secondary: Catholic
4.12 km
Notre Dame Roman Catholic Secondary School
Secondary: Catholic
0.37 km
Dr. Frank J. Hayden Secondary School
Secondary: Public
2.09 km






