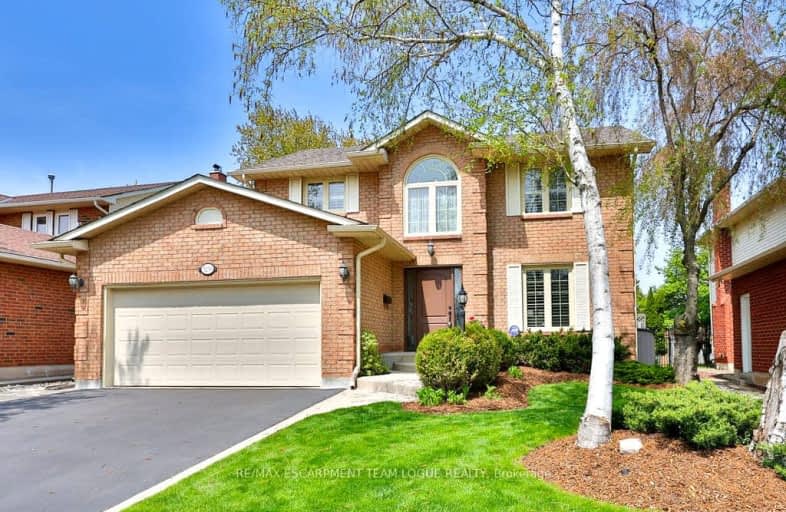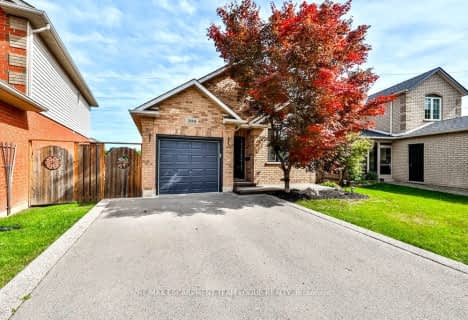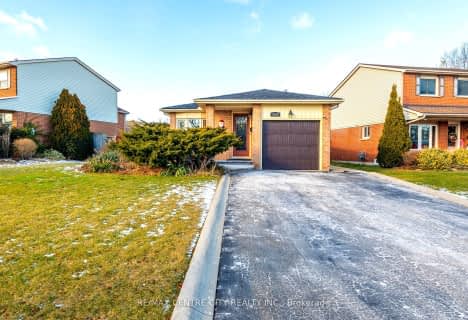Car-Dependent
- Almost all errands require a car.
Some Transit
- Most errands require a car.
Somewhat Bikeable
- Most errands require a car.

Bruce T Lindley
Elementary: PublicSacred Heart of Jesus Catholic School
Elementary: CatholicSt Timothy Separate School
Elementary: CatholicC H Norton Public School
Elementary: PublicFlorence Meares Public School
Elementary: PublicAlton Village Public School
Elementary: PublicThomas Merton Catholic Secondary School
Secondary: CatholicLester B. Pearson High School
Secondary: PublicM M Robinson High School
Secondary: PublicCorpus Christi Catholic Secondary School
Secondary: CatholicNotre Dame Roman Catholic Secondary School
Secondary: CatholicDr. Frank J. Hayden Secondary School
Secondary: Public-
Ireland Park
Deer Run Ave, Burlington ON 0.66km -
Berton Park
4050 Berton Ave, Burlington ON 1.8km -
Norton Community Park
Tim Dobbie Dr, Burlington ON 2.14km
-
BMO Bank of Montreal
1195 Walkers Line, Burlington ON L7M 1L1 2.85km -
RBC Royal Bank
3030 Mainway, Burlington ON L7M 1A3 3km -
HSBC Bank
2500 Appleby Line, Burlington ON L7L 0A2 3.22km
- 3 bath
- 3 bed
- 2000 sqft
2187 Blackburn Court, Burlington, Ontario • L7P 4B3 • Brant Hills
- 4 bath
- 4 bed
- 2000 sqft
3895 Leonardo Street, Burlington, Ontario • L7M 0Z9 • Burlington
- 2 bath
- 3 bed
- 1100 sqft
1480 Barker Avenue, Burlington, Ontario • L7P 2R4 • Mountainside














