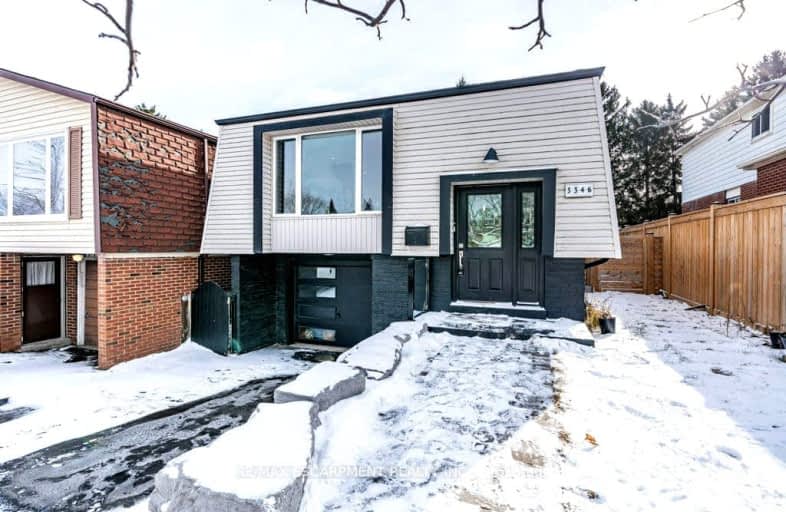Somewhat Walkable
- Some errands can be accomplished on foot.
Some Transit
- Most errands require a car.
Bikeable
- Some errands can be accomplished on bike.

Dr Charles Best Public School
Elementary: PublicCanadian Martyrs School
Elementary: CatholicSir Ernest Macmillan Public School
Elementary: PublicClarksdale Public School
Elementary: PublicC H Norton Public School
Elementary: PublicFlorence Meares Public School
Elementary: PublicLester B. Pearson High School
Secondary: PublicM M Robinson High School
Secondary: PublicAssumption Roman Catholic Secondary School
Secondary: CatholicCorpus Christi Catholic Secondary School
Secondary: CatholicNotre Dame Roman Catholic Secondary School
Secondary: CatholicDr. Frank J. Hayden Secondary School
Secondary: Public-
Sycamore Park
3157 Centennial Dr, Burlington ON L7M 1B8 0.66km -
Tansley Wood Park
Burlington ON 1.25km -
Tansley Woods Community Centre & Public Library
1996 Itabashi Way (Upper Middle Rd.), Burlington ON L7M 4J8 1.55km
-
Becker's Convenience
4021 Upper Middle Rd, Burlington ON L7M 0Y9 1.34km -
Scotiabank
3455 Fairview St, Burlington ON L7N 2R4 1.93km -
BMO Bank of Montreal
3365 Fairview St, Burlington ON L7N 3N9 1.97km
- 3 bath
- 5 bed
- 1100 sqft
625 Braemore Road East, Burlington, Ontario • L7N 3E6 • Roseland
- 2 bath
- 3 bed
- 1100 sqft
1214 Nottingham Avenue, Burlington, Ontario • L7P 2R6 • Mountainside














