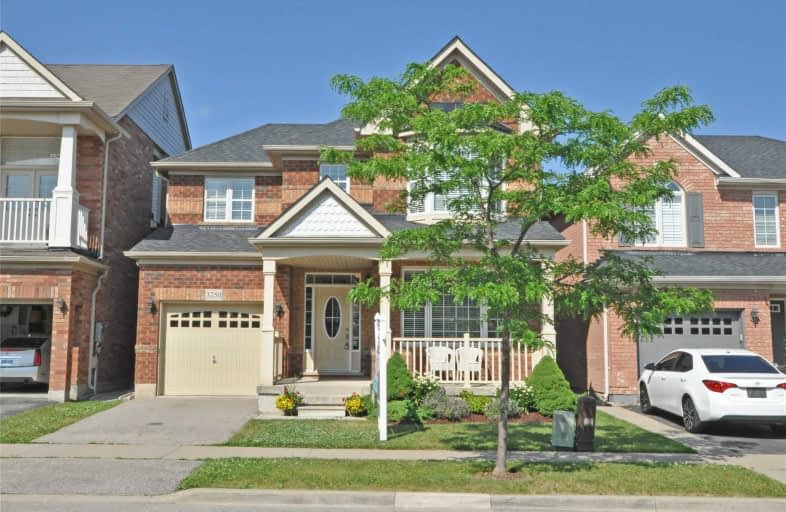Sold on Aug 24, 2019
Note: Property is not currently for sale or for rent.

-
Type: Detached
-
Style: 2-Storey
-
Size: 1500 sqft
-
Lot Size: 36.09 x 82.02 Feet
-
Age: 6-15 years
-
Taxes: $4,650 per year
-
Days on Site: 36 Days
-
Added: Sep 07, 2019 (1 month on market)
-
Updated:
-
Last Checked: 2 hours ago
-
MLS®#: W4523557
-
Listed By: Guaranteed real estate services inc., brokerage
Awesome Opportunity To Own In A Prestigious Community! From The Solid Hardwood Floors And Open Oak Staircase, The Kitchen With Ample Cabinetry And Counters To The Spacious Main Floor Family Room, You Will Be Eager To Find All The Treasures Of This Home. On The Upper Level, Enter Through Double Doors To The Remarkable Master Retreat With Walk In Closet And Luxurious 4-Piece Ensuite! Also, On This Level, For Convenience, You Will Find Bedroom Level Laundry.
Extras
Inclusions: All Light Fixtures, All Window Coverings, Fridge, Stove, Dishwasher, Washer, Dryer, Air Conditioner, Microwave, Garage Door Opener, Central Vac And Attachments Exclusions: Hot Water Tank Rental, Dining Room Light Fixture
Property Details
Facts for 3250 Munson Crescent, Burlington
Status
Days on Market: 36
Last Status: Sold
Sold Date: Aug 24, 2019
Closed Date: Oct 22, 2019
Expiry Date: Dec 31, 2019
Sold Price: $839,900
Unavailable Date: Aug 24, 2019
Input Date: Jul 19, 2019
Prior LSC: Listing with no contract changes
Property
Status: Sale
Property Type: Detached
Style: 2-Storey
Size (sq ft): 1500
Age: 6-15
Area: Burlington
Community: Alton
Availability Date: Flexible
Assessment Amount: $631,000
Assessment Year: 2016
Inside
Bedrooms: 4
Bathrooms: 3
Kitchens: 1
Rooms: 8
Den/Family Room: Yes
Air Conditioning: Central Air
Fireplace: Yes
Washrooms: 3
Building
Basement: Full
Basement 2: Unfinished
Heat Type: Forced Air
Heat Source: Gas
Exterior: Brick
UFFI: Yes
Water Supply: Municipal
Physically Handicapped-Equipped: N
Special Designation: Unknown
Retirement: N
Parking
Driveway: Private
Garage Spaces: 1
Garage Type: Attached
Covered Parking Spaces: 1
Total Parking Spaces: 2
Fees
Tax Year: 2019
Tax Legal Description: Lot 35, Plan 20M977, Burlington. S/T Easement
Taxes: $4,650
Land
Cross Street: Walkers Line To Thom
Municipality District: Burlington
Fronting On: South
Parcel Number: 072020339
Pool: None
Sewer: Sewers
Lot Depth: 82.02 Feet
Lot Frontage: 36.09 Feet
Acres: < .50
Rooms
Room details for 3250 Munson Crescent, Burlington
| Type | Dimensions | Description |
|---|---|---|
| Living Ground | 3.15 x 3.45 | |
| Dining Ground | 3.05 x 3.15 | |
| Family Ground | 4.01 x 4.57 | |
| Kitchen Ground | 4.57 x 5.18 | |
| Bathroom Ground | 1.52 x 1.55 | 2 Pc Bath |
| Master 2nd | 4.27 x 5.18 | |
| Bathroom 2nd | 2.67 x 3.35 | 4 Pc Ensuite |
| Br 2nd | 3.15 x 3.56 | |
| Br 2nd | 3.10 x 4.09 | |
| Br 2nd | 3.30 x 3.61 | |
| Laundry 2nd | 1.70 x 1.98 | |
| Bathroom 2nd | 2.08 x 2.34 | 4 Pc Bath |
| XXXXXXXX | XXX XX, XXXX |
XXXX XXX XXXX |
$XXX,XXX |
| XXX XX, XXXX |
XXXXXX XXX XXXX |
$XXX,XXX |
| XXXXXXXX XXXX | XXX XX, XXXX | $839,900 XXX XXXX |
| XXXXXXXX XXXXXX | XXX XX, XXXX | $839,900 XXX XXXX |

Sacred Heart of Jesus Catholic School
Elementary: CatholicSt Timothy Separate School
Elementary: CatholicFlorence Meares Public School
Elementary: PublicSt. Anne Catholic Elementary School
Elementary: CatholicCharles R. Beaudoin Public School
Elementary: PublicAlton Village Public School
Elementary: PublicLester B. Pearson High School
Secondary: PublicM M Robinson High School
Secondary: PublicAssumption Roman Catholic Secondary School
Secondary: CatholicCorpus Christi Catholic Secondary School
Secondary: CatholicNotre Dame Roman Catholic Secondary School
Secondary: CatholicDr. Frank J. Hayden Secondary School
Secondary: Public

