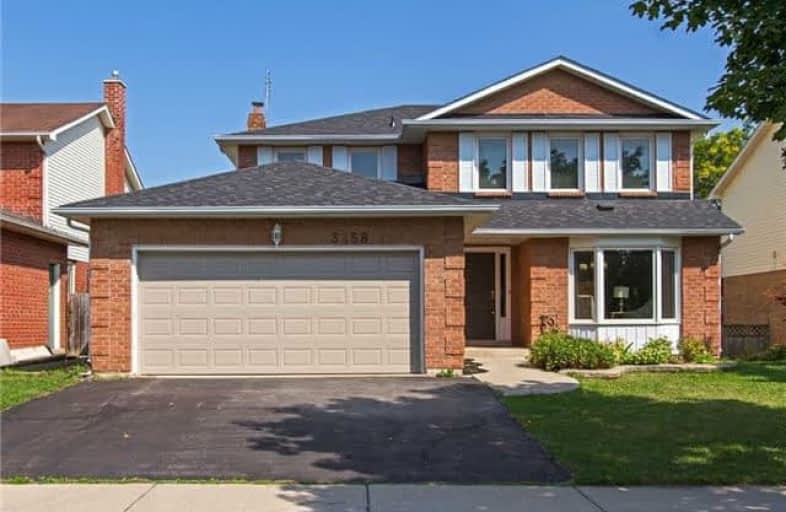Sold on Sep 09, 2017
Note: Property is not currently for sale or for rent.

-
Type: Detached
-
Style: 2-Storey
-
Size: 2000 sqft
-
Lot Size: 50.82 x 100.07 Feet
-
Age: 31-50 years
-
Taxes: $4,651 per year
-
Days on Site: 9 Days
-
Added: Sep 07, 2019 (1 week on market)
-
Updated:
-
Last Checked: 3 months ago
-
MLS®#: W3913024
-
Listed By: Re/max escarpment realty inc., brokerage
Welcome Home. 4 + 1 Bedroom With Double Car Garage In Headon Forest, Features New Roof, Upgraded Windows, Brand New Garage Door, Hardwood Flooring Throughout, Full Living/Dining Space Plus Family Room With Fireplace & Eat-In Kitchen With Walk-Out For Easy Bbq Access. Fully Finished Lower Level With Additional Office Or Bedroom Space. All Set On A Quiet Family Street Close To Local Shopping And Schools.
Extras
Inclusions: Fridge, Stove, Dishwasher, Washer, Dryer, All Light Fixtures, All Window Coverings, Deep Freezer, Gdo & Remote(S)
Property Details
Facts for 3258 Appollo Road, Burlington
Status
Days on Market: 9
Last Status: Sold
Sold Date: Sep 09, 2017
Closed Date: Oct 20, 2017
Expiry Date: Nov 30, 2017
Sold Price: $795,000
Unavailable Date: Sep 09, 2017
Input Date: Aug 31, 2017
Property
Status: Sale
Property Type: Detached
Style: 2-Storey
Size (sq ft): 2000
Age: 31-50
Area: Burlington
Community: Headon
Availability Date: Tbd
Inside
Bedrooms: 4
Bedrooms Plus: 1
Bathrooms: 4
Kitchens: 1
Rooms: 8
Den/Family Room: Yes
Air Conditioning: Central Air
Fireplace: Yes
Washrooms: 4
Building
Basement: Finished
Basement 2: Full
Heat Type: Forced Air
Heat Source: Gas
Exterior: Brick
Water Supply: Municipal
Special Designation: Unknown
Parking
Driveway: Available
Garage Spaces: 2
Garage Type: Attached
Covered Parking Spaces: 2
Total Parking Spaces: 4
Fees
Tax Year: 2017
Tax Legal Description: Plan M366 Lot 15
Taxes: $4,651
Land
Cross Street: Appollo Rd/ Wentwort
Municipality District: Burlington
Fronting On: East
Pool: None
Sewer: Sewers
Lot Depth: 100.07 Feet
Lot Frontage: 50.82 Feet
Rooms
Room details for 3258 Appollo Road, Burlington
| Type | Dimensions | Description |
|---|---|---|
| Dining Ground | 3.36 x 4.58 | |
| Living Ground | 3.38 x 3.35 | |
| Kitchen Ground | 3.38 x 2.46 | |
| Breakfast Ground | 3.37 x 2.71 | |
| Great Rm Ground | 5.18 x 3.08 | |
| Mudroom Ground | 2.74 x 1.55 | |
| Master 2nd | 3.38 x 6.71 | |
| Br 2nd | 3.37 x 3.35 | |
| Br 2nd | 3.37 x 3.97 | |
| Br 2nd | 3.08 x 3.38 | |
| Br Bsmt | 4.88 x 3.35 |
| XXXXXXXX | XXX XX, XXXX |
XXXX XXX XXXX |
$XXX,XXX |
| XXX XX, XXXX |
XXXXXX XXX XXXX |
$XXX,XXX |
| XXXXXXXX XXXX | XXX XX, XXXX | $795,000 XXX XXXX |
| XXXXXXXX XXXXXX | XXX XX, XXXX | $799,900 XXX XXXX |

Dr Charles Best Public School
Elementary: PublicCanadian Martyrs School
Elementary: CatholicSir Ernest Macmillan Public School
Elementary: PublicSacred Heart of Jesus Catholic School
Elementary: CatholicSt Timothy Separate School
Elementary: CatholicC H Norton Public School
Elementary: PublicThomas Merton Catholic Secondary School
Secondary: CatholicLester B. Pearson High School
Secondary: PublicM M Robinson High School
Secondary: PublicCorpus Christi Catholic Secondary School
Secondary: CatholicNotre Dame Roman Catholic Secondary School
Secondary: CatholicDr. Frank J. Hayden Secondary School
Secondary: Public- — bath
- — bed
- — sqft



