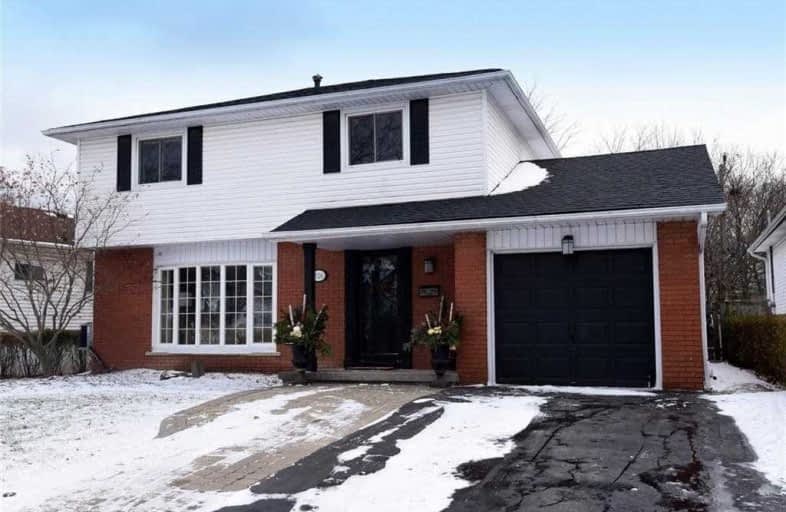Sold on Jan 14, 2021
Note: Property is not currently for sale or for rent.

-
Type: Detached
-
Style: 2-Storey
-
Size: 1100 sqft
-
Lot Size: 53.12 x 96.4 Feet
-
Age: 51-99 years
-
Taxes: $4,142 per year
-
Days on Site: 27 Days
-
Added: Dec 18, 2020 (3 weeks on market)
-
Updated:
-
Last Checked: 3 hours ago
-
MLS®#: W5069854
-
Listed By: Re/max real estate centre inc., brokerage
Welcome To This Unique 2 Storey, 4 Bdrm 2.5 Bthrm Carpet Free Home On A Ravine Setting With A Creek In A Very Desirable South East Burlington Location Attention To Detail Is Abound With The Upgrades Done To This Home Incl: Freshly Painted Through Out, Crown Moulding In Living/Dining Rooms,B/I Wall Unit With Cozy Log Gas Fireplace, B/I Home Theatre System, 3 Pc Steam Shower W/Heated Flrs 4Pc Custom Bath W/Marble Knotted Flrs
Extras
Washer, Dryer, S/S Fridge, Stove B/I Dishwasher & Microwave, All Electric Light Fixtures & Window Coverings, Surround Sound, Wine Fridge & Tv Bracket In Bsmt, 2 Sheds, Deck Heater, All Pool Accessories
Property Details
Facts for 326 Melores Drive, Burlington
Status
Days on Market: 27
Last Status: Sold
Sold Date: Jan 14, 2021
Closed Date: Mar 04, 2021
Expiry Date: Feb 22, 2021
Sold Price: $1,110,000
Unavailable Date: Jan 14, 2021
Input Date: Dec 22, 2020
Prior LSC: Listing with no contract changes
Property
Status: Sale
Property Type: Detached
Style: 2-Storey
Size (sq ft): 1100
Age: 51-99
Area: Burlington
Community: Appleby
Availability Date: Flexible
Assessment Amount: $5,332,000
Assessment Year: 2016
Inside
Bedrooms: 4
Bathrooms: 3
Kitchens: 1
Rooms: 7
Den/Family Room: No
Air Conditioning: Central Air
Fireplace: Yes
Laundry Level: Lower
Central Vacuum: N
Washrooms: 3
Utilities
Electricity: Yes
Gas: Yes
Cable: Yes
Telephone: Yes
Building
Basement: Finished
Heat Type: Forced Air
Heat Source: Gas
Exterior: Alum Siding
Exterior: Brick
Elevator: N
UFFI: No
Water Supply: Municipal
Physically Handicapped-Equipped: N
Special Designation: Unknown
Other Structures: Garden Shed
Retirement: N
Parking
Driveway: Private
Garage Spaces: 1
Garage Type: Attached
Covered Parking Spaces: 2
Total Parking Spaces: 3
Fees
Tax Year: 2020
Tax Legal Description: Pcl 14-1, Sec M5; Lt 14 Pl M5; S/T H871 Burlington
Taxes: $4,142
Highlights
Feature: Fenced Yard
Feature: Library
Feature: Park
Feature: Place Of Worship
Feature: Public Transit
Feature: Ravine
Land
Cross Street: Burloak, North Of Sp
Municipality District: Burlington
Fronting On: East
Parcel Number: 070070229
Pool: Inground
Sewer: Sewers
Lot Depth: 96.4 Feet
Lot Frontage: 53.12 Feet
Acres: < .50
Additional Media
- Virtual Tour: http://www.venturehomes.ca/trebtour.asp?tourid=59461
Rooms
Room details for 326 Melores Drive, Burlington
| Type | Dimensions | Description |
|---|---|---|
| Living Ground | 3.51 x 5.61 | B/I Bookcase, Fireplace, Crown Moulding |
| Dining Ground | 2.64 x 3.51 | Crown Moulding, W/O To Patio, Hardwood Floor |
| Kitchen Ground | 2.64 x 4.72 | Stainless Steel Appl, Granite Counter, Breakfast Bar |
| Br 2nd | 3.00 x 3.99 | Double Closet, Hardwood Floor |
| 2nd Br 2nd | 2.72 x 3.86 | Hardwood Floor |
| 3rd Br 2nd | 2.72 x 3.00 | Hardwood Floor |
| 4th Br 2nd | 2.72 x 2.79 | Hardwood Floor |
| Media/Ent Bsmt | 3.38 x 8.35 | Pot Lights, Renovated, Dry Bar |
| Laundry Bsmt | 2.53 x 5.52 | Laminate, Renovated |
| XXXXXXXX | XXX XX, XXXX |
XXXX XXX XXXX |
$X,XXX,XXX |
| XXX XX, XXXX |
XXXXXX XXX XXXX |
$X,XXX,XXX |
| XXXXXXXX XXXX | XXX XX, XXXX | $1,110,000 XXX XXXX |
| XXXXXXXX XXXXXX | XXX XX, XXXX | $1,150,000 XXX XXXX |

St Patrick Separate School
Elementary: CatholicAscension Separate School
Elementary: CatholicMohawk Gardens Public School
Elementary: PublicFrontenac Public School
Elementary: PublicSt Dominics Separate School
Elementary: CatholicPineland Public School
Elementary: PublicGary Allan High School - SCORE
Secondary: PublicGary Allan High School - Bronte Creek
Secondary: PublicGary Allan High School - Burlington
Secondary: PublicRobert Bateman High School
Secondary: PublicCorpus Christi Catholic Secondary School
Secondary: CatholicNelson High School
Secondary: Public- 4 bath
- 4 bed
633 Fothergill Boulevard, Burlington, Ontario • L7L 6E3 • Appleby



