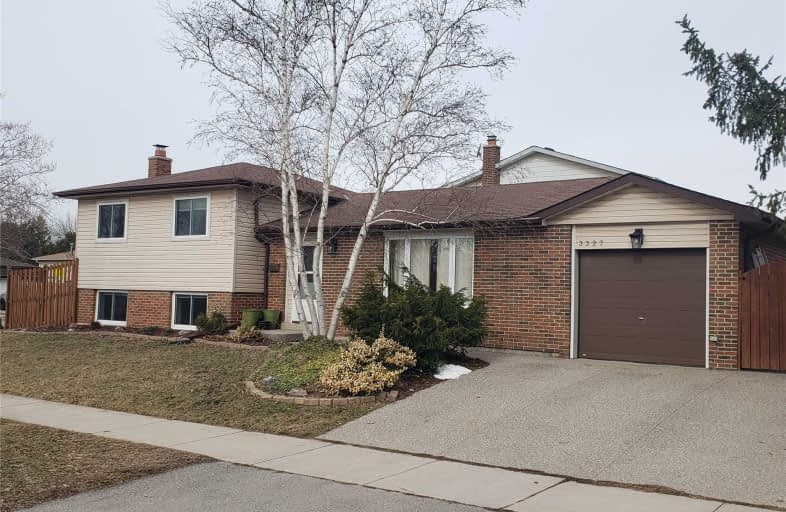
Dr Charles Best Public School
Elementary: Public
0.91 km
Canadian Martyrs School
Elementary: Catholic
0.42 km
Sir Ernest Macmillan Public School
Elementary: Public
0.23 km
Clarksdale Public School
Elementary: Public
1.72 km
C H Norton Public School
Elementary: Public
1.41 km
Florence Meares Public School
Elementary: Public
2.06 km
Lester B. Pearson High School
Secondary: Public
0.66 km
M M Robinson High School
Secondary: Public
1.71 km
Assumption Roman Catholic Secondary School
Secondary: Catholic
2.76 km
Corpus Christi Catholic Secondary School
Secondary: Catholic
3.69 km
Notre Dame Roman Catholic Secondary School
Secondary: Catholic
2.39 km
Dr. Frank J. Hayden Secondary School
Secondary: Public
3.51 km








