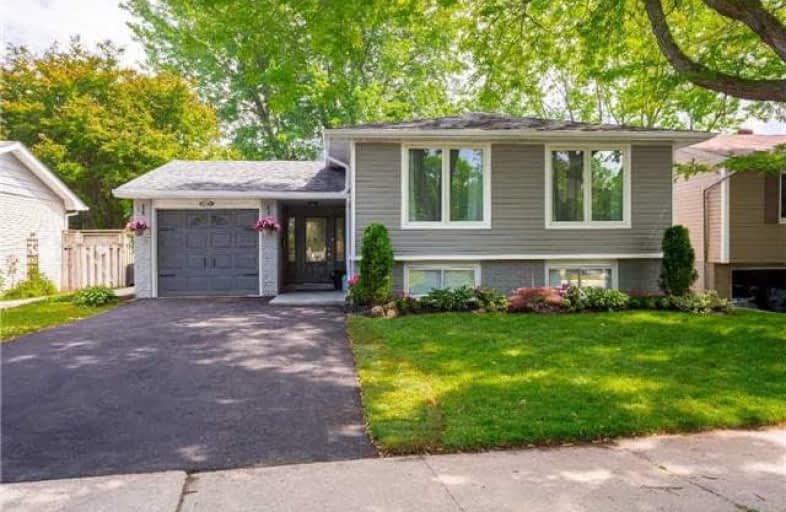
Ryerson Public School
Elementary: Public
0.20 km
St Raphaels Separate School
Elementary: Catholic
1.08 km
Tecumseh Public School
Elementary: Public
0.85 km
St Paul School
Elementary: Catholic
0.39 km
Pauline Johnson Public School
Elementary: Public
2.09 km
John T Tuck Public School
Elementary: Public
1.02 km
Gary Allan High School - SCORE
Secondary: Public
0.62 km
Gary Allan High School - Bronte Creek
Secondary: Public
0.89 km
Gary Allan High School - Burlington
Secondary: Public
0.87 km
Burlington Central High School
Secondary: Public
3.19 km
Assumption Roman Catholic Secondary School
Secondary: Catholic
0.42 km
Nelson High School
Secondary: Public
1.41 km













