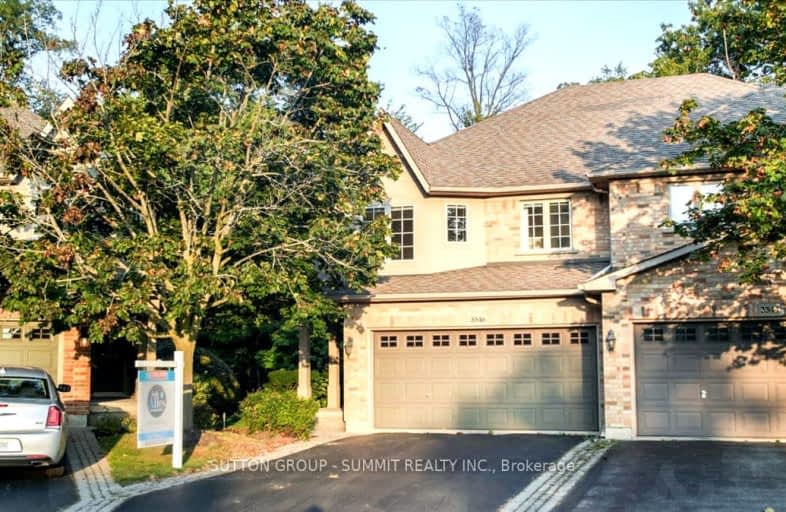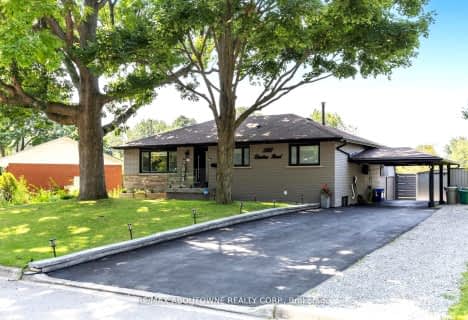Very Walkable
- Most errands can be accomplished on foot.
Some Transit
- Most errands require a car.
Very Bikeable
- Most errands can be accomplished on bike.

Dr Charles Best Public School
Elementary: PublicCanadian Martyrs School
Elementary: CatholicSir Ernest Macmillan Public School
Elementary: PublicSacred Heart of Jesus Catholic School
Elementary: CatholicC H Norton Public School
Elementary: PublicFlorence Meares Public School
Elementary: PublicLester B. Pearson High School
Secondary: PublicM M Robinson High School
Secondary: PublicAssumption Roman Catholic Secondary School
Secondary: CatholicCorpus Christi Catholic Secondary School
Secondary: CatholicNotre Dame Roman Catholic Secondary School
Secondary: CatholicDr. Frank J. Hayden Secondary School
Secondary: Public-
Jersey's Bar & Grill
18 - 1450 Headon Road, Burlington, ON L7M 3Z5 0.19km -
Uptown Social House
1900 Walker's Line, Burlington, ON L7M 4W5 0.44km -
Rust Bistro Bar
1801 Walkers Line, Unit 7, Burlington, ON L7M 0H6 0.54km
-
Tim Hortons
1900 Walkers Line, Burlington, ON L7M 4W5 0.44km -
Tim Hortons
4000 Mainway, Burlington, ON L7M 4B9 1.19km -
Tim Hortons
4000 Mainway, Burlington, ON L7M 4B9 1.19km
-
Eat The Frog Fitness- Burlington
3505 Upper Middle Rd, Burlington, ON L7M 4C6 0.45km -
epc
3466 Mainway, Burlington, ON L7M 1A8 1.07km -
Planet Fitness
3060 Davidson Court, Unit 1005, Burlington, ON L7M 4X7 1.94km
-
Shoppers Drug Mart
3505 Upper Middle Road, Burlington, ON L7M 4C6 0.45km -
Morelli's Pharmacy
2900 Walkers Line, Burlington, ON L7M 4M8 2.08km -
Shoppers Drug Mart
Millcroft Shopping Centre, 2080 Appleby Line, Burlington, ON L7L 6M6 2.71km
-
Fraiche Bean and Bagel
1450 Headon Road, Burlington, ON L7M 3Z5 0.18km -
The Wingery
1450 Headon Road, Burlington, ON L7M 4A3 0.18km -
Jersey's Bar & Grill
18 - 1450 Headon Road, Burlington, ON L7M 3Z5 0.19km
-
Millcroft Shopping Centre
2000-2080 Appleby Line, Burlington, ON L7L 6M6 2.67km -
Burlington Centre
777 Guelph Line, Suite 210, Burlington, ON L7R 3N2 3.11km -
Appleby Crossing
2435 Appleby Line, Burlington, ON L7R 3X4 3.45km
-
Indian Grocers
1450 Headon Road, Burlington, ON L7M 3Z5 0.18km -
FreshCo
3505 Upper Middle Road, Burlington, ON L7M 4C6 0.45km -
Fortinos
2025 Guelph Line, Burlington, ON L7P 4M8 1.44km
-
LCBO
3041 Walkers Line, Burlington, ON L5L 5Z6 2.53km -
Liquor Control Board of Ontario
5111 New Street, Burlington, ON L7L 1V2 4.63km -
The Beer Store
396 Elizabeth St, Burlington, ON L7R 2L6 5.58km
-
Petro-Canada
3515 Upper Middle Road, Burlington, ON L7R 3X5 0.5km -
Maple Mechanical
3333 Mainway, Suite B, Burlington, ON L7M 1A6 1.02km -
Shell Canada Products
1195 Walkers Line, Burlington, ON L7M 1L1 1.12km
-
SilverCity Burlington Cinemas
1250 Brant Street, Burlington, ON L7P 1G6 3.85km -
Cineplex Cinemas
3531 Wyecroft Road, Oakville, ON L6L 0B7 5.06km -
Cinestarz
460 Brant Street, Unit 3, Burlington, ON L7R 4B6 5.41km
-
Burlington Public Libraries & Branches
676 Appleby Line, Burlington, ON L7L 5Y1 3.77km -
Burlington Public Library
2331 New Street, Burlington, ON L7R 1J4 4.68km -
The Harmony Cafe
2331 New Street, Burlington, ON L7R 1J4 4.68km
-
Joseph Brant Hospital
1245 Lakeshore Road, Burlington, ON L7S 0A2 6.41km -
Walk-In Clinic
2025 Guelph Line, Burlington, ON L7P 4M8 1.5km -
North Burlington Medical Centre Walk In Clinic
1960 Appleby Line, Burlington, ON L7L 0B7 2.51km
-
Tansley Woods Community Centre & Public Library
1996 Itabashi Way (Upper Middle Rd.), Burlington ON L7M 4J8 1.04km -
Ireland Park
Deer Run Ave, Burlington ON 1.39km -
Newport Park
ON 1.59km
-
Localcoin Bitcoin ATM - Convenience K
1900 Walkers Line, Burlington ON L7M 4W5 0.44km -
Scotiabank
3505 Upper Middle Rd (at Walker's Ln.), Burlington ON L7M 4C6 0.53km -
RBC Royal Bank
3030 Mainway, Burlington ON L7M 1A3 1.96km
- 3 bath
- 5 bed
- 1100 sqft
625 Braemore Road East, Burlington, Ontario • L7N 3E6 • Roseland
- 2 bath
- 3 bed
- 1100 sqft
1214 Nottingham Avenue, Burlington, Ontario • L7P 2R6 • Mountainside













