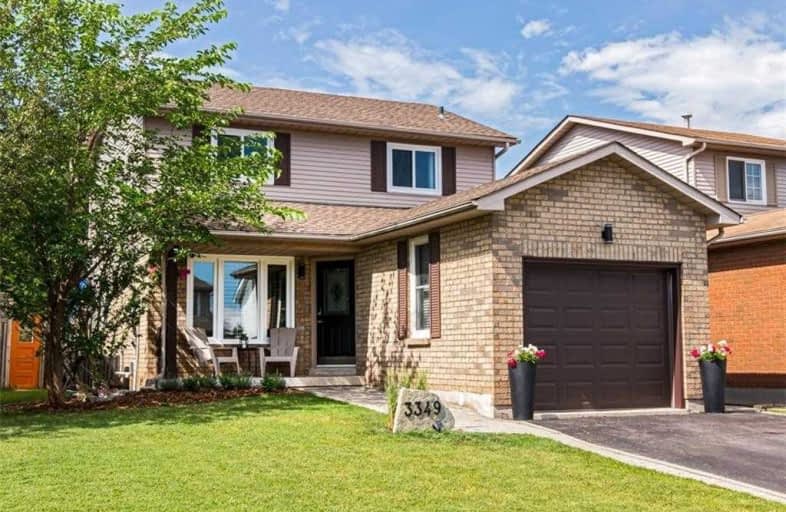
Sacred Heart of Jesus Catholic School
Elementary: Catholic
0.85 km
St Timothy Separate School
Elementary: Catholic
1.27 km
C H Norton Public School
Elementary: Public
1.20 km
Florence Meares Public School
Elementary: Public
1.13 km
Charles R. Beaudoin Public School
Elementary: Public
1.60 km
Alton Village Public School
Elementary: Public
1.45 km
Lester B. Pearson High School
Secondary: Public
1.95 km
M M Robinson High School
Secondary: Public
2.61 km
Assumption Roman Catholic Secondary School
Secondary: Catholic
5.35 km
Corpus Christi Catholic Secondary School
Secondary: Catholic
3.28 km
Notre Dame Roman Catholic Secondary School
Secondary: Catholic
1.21 km
Dr. Frank J. Hayden Secondary School
Secondary: Public
1.24 km







