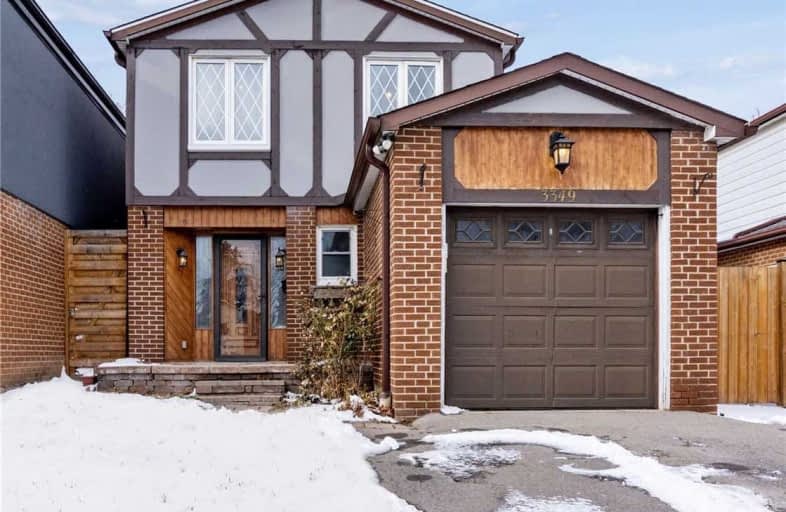Sold on Feb 08, 2021
Note: Property is not currently for sale or for rent.

-
Type: Detached
-
Style: 2-Storey
-
Size: 1500 sqft
-
Lot Size: 32.5 x 115.88 Feet
-
Age: No Data
-
Taxes: $3,514 per year
-
Days on Site: 5 Days
-
Added: Feb 03, 2021 (5 days on market)
-
Updated:
-
Last Checked: 2 months ago
-
MLS®#: W5102436
-
Listed By: Re/max realty specialists inc., brokerage
Updated 4 Bedroom Detached Home. 3 Car Parking! Open Concept Dining Area Flows Into Inviting Living Rm W/ W/O To Huge New Deck, New Fence & Private Treed Yard. Spacious Kitchen W/ Ss Appl & Access To Yard W/ Gas Line For Easy Bbq. Huge Master Retreat W/ W/O To Balcony For Morning Coffee & Sunsets Overlooking Mature Cedars. Entertainer's Bsmnt W/ Gym Nook, Bar Area (Bar Not Included), Office & Massive Family Rm W/ B/I Shelves & Gas Fireplace.
Extras
Transit Steps From Your Door. 5 Mins To Appleby Go, 10 Mins To Lake. Incl: Ss Fridge/Stove, Washer & Dryer. Blinds & Elfs, Gdo & Remote, Shed, Backwater Valve & Sump Pump. Hwt Rented.
Property Details
Facts for 3349 Hannibal Road, Burlington
Status
Days on Market: 5
Last Status: Sold
Sold Date: Feb 08, 2021
Closed Date: Apr 15, 2021
Expiry Date: Jun 30, 2021
Sold Price: $930,000
Unavailable Date: Feb 08, 2021
Input Date: Feb 03, 2021
Prior LSC: Listing with no contract changes
Property
Status: Sale
Property Type: Detached
Style: 2-Storey
Size (sq ft): 1500
Area: Burlington
Community: Palmer
Availability Date: Tba
Inside
Bedrooms: 4
Bathrooms: 2
Kitchens: 1
Rooms: 9
Den/Family Room: No
Air Conditioning: Central Air
Fireplace: Yes
Washrooms: 2
Building
Basement: Finished
Heat Type: Forced Air
Heat Source: Gas
Exterior: Brick
Exterior: Stucco/Plaster
Water Supply: Municipal
Special Designation: Unknown
Parking
Driveway: Private
Garage Spaces: 1
Garage Type: Attached
Covered Parking Spaces: 2
Total Parking Spaces: 3
Fees
Tax Year: 2020
Tax Legal Description: Plan M87 Pt Lot 76 Rp 20R1514 Part 4 Part 10
Taxes: $3,514
Land
Cross Street: Walkers Line & Palme
Municipality District: Burlington
Fronting On: North
Pool: None
Sewer: Sewers
Lot Depth: 115.88 Feet
Lot Frontage: 32.5 Feet
Additional Media
- Virtual Tour: http://listing.otbxair.com/3349hannibalroad/?mls
Rooms
Room details for 3349 Hannibal Road, Burlington
| Type | Dimensions | Description |
|---|---|---|
| Kitchen Main | 2.51 x 3.28 | Ceramic Floor, Stainless Steel Appl, W/O To Yard |
| Dining Main | 2.31 x 3.30 | Laminate, Open Concept |
| Living Main | 5.56 x 3.43 | Laminate, Open Concept, W/O To Deck |
| Bathroom Main | - | Ceramic Floor |
| Master 2nd | 3.63 x 5.16 | Broadloom, Double Closet, W/O To Balcony |
| 2nd Br 2nd | 3.35 x 2.62 | Broadloom |
| 3rd Br 2nd | 3.68 x 2.79 | Broadloom |
| 4th Br 2nd | 2.67 x 2.95 | Broadloom |
| Bathroom 2nd | - | Ceramic Floor |
| Family Bsmt | 2.21 x 3.28 | Laminate, Gas Fireplace, B/I Shelves |
| Office Bsmt | - | Laminate, Closet, Window |
| Rec Bsmt | 5.46 x 7.06 | Laminate |
| XXXXXXXX | XXX XX, XXXX |
XXXX XXX XXXX |
$XXX,XXX |
| XXX XX, XXXX |
XXXXXX XXX XXXX |
$XXX,XXX | |
| XXXXXXXX | XXX XX, XXXX |
XXXX XXX XXXX |
$XXX,XXX |
| XXX XX, XXXX |
XXXXXX XXX XXXX |
$XXX,XXX |
| XXXXXXXX XXXX | XXX XX, XXXX | $930,000 XXX XXXX |
| XXXXXXXX XXXXXX | XXX XX, XXXX | $799,900 XXX XXXX |
| XXXXXXXX XXXX | XXX XX, XXXX | $525,000 XXX XXXX |
| XXXXXXXX XXXXXX | XXX XX, XXXX | $529,900 XXX XXXX |

Dr Charles Best Public School
Elementary: PublicCanadian Martyrs School
Elementary: CatholicSir Ernest Macmillan Public School
Elementary: PublicClarksdale Public School
Elementary: PublicC H Norton Public School
Elementary: PublicFlorence Meares Public School
Elementary: PublicLester B. Pearson High School
Secondary: PublicM M Robinson High School
Secondary: PublicAssumption Roman Catholic Secondary School
Secondary: CatholicCorpus Christi Catholic Secondary School
Secondary: CatholicNotre Dame Roman Catholic Secondary School
Secondary: CatholicDr. Frank J. Hayden Secondary School
Secondary: Public- — bath
- — bed
- — sqft
- 2 bath
- 5 bed
- 1100 sqft




