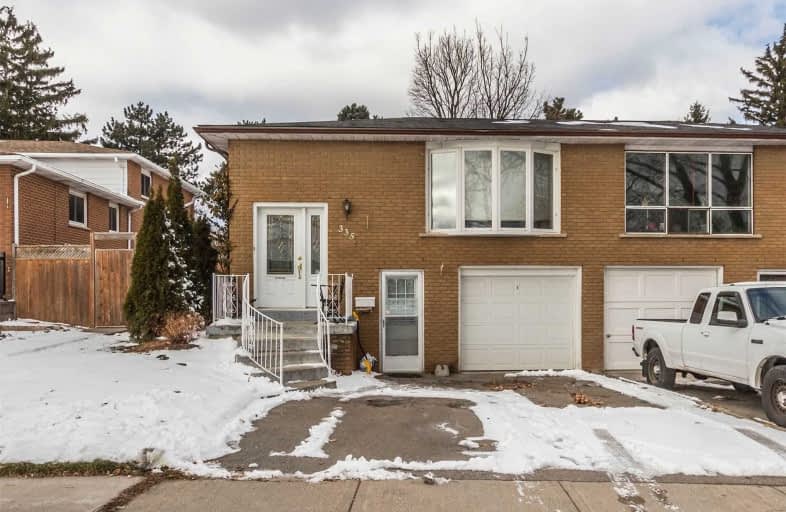Sold on Feb 08, 2021
Note: Property is not currently for sale or for rent.

-
Type: Semi-Detached
-
Style: Bungalow-Raised
-
Size: 1100 sqft
-
Lot Size: 33.89 x 151 Feet
-
Age: No Data
-
Taxes: $3,118 per year
-
Days on Site: 6 Days
-
Added: Feb 02, 2021 (6 days on market)
-
Updated:
-
Last Checked: 1 hour ago
-
MLS®#: W5102224
-
Listed By: Re/max real estate centre inc., brokerage
Ton's Of Possibilities With This Spacious Semi-Detached In Sought After Aldershot Community. This 3 Plus 1 Bedroom Home With 2 Full Bathrooms, Is Move In Ready Or Could Be A Very Appealing Investment. The Property Is Currently Tenanted To Great Tenants Willing To Stay.
Extras
Incl: Fridges, Stoves, Dishwasher, Washer, Dryer, All Electric Light Fixtures And Window Coverings. Tenant Pays $2055/Month And Currently On Month To Month Lease.
Property Details
Facts for 335 Enfield Road, Burlington
Status
Days on Market: 6
Last Status: Sold
Sold Date: Feb 08, 2021
Closed Date: Mar 08, 2021
Expiry Date: Apr 30, 2021
Sold Price: $780,000
Unavailable Date: Feb 08, 2021
Input Date: Feb 02, 2021
Prior LSC: Listing with no contract changes
Property
Status: Sale
Property Type: Semi-Detached
Style: Bungalow-Raised
Size (sq ft): 1100
Area: Burlington
Community: LaSalle
Availability Date: Flexible
Inside
Bedrooms: 3
Bedrooms Plus: 1
Bathrooms: 2
Kitchens: 1
Kitchens Plus: 1
Rooms: 6
Den/Family Room: No
Air Conditioning: Central Air
Fireplace: No
Washrooms: 2
Utilities
Electricity: Yes
Gas: Yes
Cable: Available
Telephone: Yes
Building
Basement: Finished
Heat Type: Forced Air
Heat Source: Gas
Exterior: Brick
Water Supply: Municipal
Physically Handicapped-Equipped: N
Special Designation: Unknown
Parking
Driveway: Pvt Double
Garage Spaces: 1
Garage Type: Built-In
Covered Parking Spaces: 3
Total Parking Spaces: 3
Fees
Tax Year: 2020
Tax Legal Description: Plan 179 Pt Lot 10 Rp20R3507 Part 3
Taxes: $3,118
Land
Cross Street: Dowland And Enfield
Municipality District: Burlington
Fronting On: North
Pool: None
Sewer: Sewers
Lot Depth: 151 Feet
Lot Frontage: 33.89 Feet
Additional Media
- Virtual Tour: https://unbranded.youriguide.com/335_enfield_rd_burlington_on/
Rooms
Room details for 335 Enfield Road, Burlington
| Type | Dimensions | Description |
|---|---|---|
| Kitchen Main | 3.71 x 4.65 | Eat-In Kitchen |
| Living Main | 4.22 x 4.62 | |
| Dining Main | 3.05 x 3.40 | |
| Master Main | 3.02 x 4.27 | |
| 2nd Br Main | 3.02 x 4.27 | |
| 2nd Br Main | 2.69 x 2.84 | |
| Kitchen Bsmt | 3.35 x 3.43 | Eat-In Kitchen |
| Br Bsmt | 3.30 x 3.91 | |
| Living Bsmt | 3.61 x 5.54 |
| XXXXXXXX | XXX XX, XXXX |
XXXX XXX XXXX |
$XXX,XXX |
| XXX XX, XXXX |
XXXXXX XXX XXXX |
$XXX,XXX |
| XXXXXXXX XXXX | XXX XX, XXXX | $780,000 XXX XXXX |
| XXXXXXXX XXXXXX | XXX XX, XXXX | $699,900 XXX XXXX |

Kings Road Public School
Elementary: PublicÉÉC Saint-Philippe
Elementary: CatholicAldershot Elementary School
Elementary: PublicGlenview Public School
Elementary: PublicMaplehurst Public School
Elementary: PublicHoly Rosary Separate School
Elementary: CatholicThomas Merton Catholic Secondary School
Secondary: CatholicAldershot High School
Secondary: PublicBurlington Central High School
Secondary: PublicM M Robinson High School
Secondary: PublicNotre Dame Roman Catholic Secondary School
Secondary: CatholicSir John A Macdonald Secondary School
Secondary: Public

