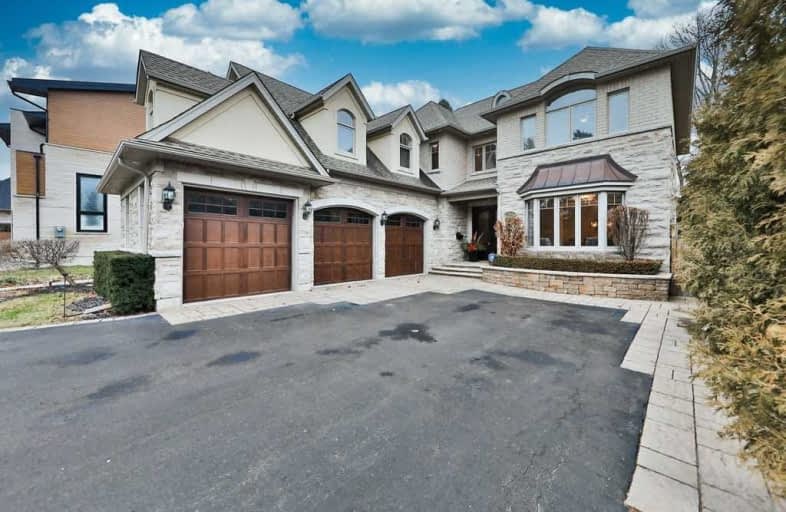Sold on Jan 17, 2021
Note: Property is not currently for sale or for rent.

-
Type: Detached
-
Style: 2-Storey
-
Size: 3000 sqft
-
Lot Size: 61 x 177 Feet
-
Age: 6-15 years
-
Taxes: $11,788 per year
-
Days on Site: 2 Days
-
Added: Jan 15, 2021 (2 days on market)
-
Updated:
-
Last Checked: 3 months ago
-
MLS®#: W5085880
-
Listed By: Re/max escarpment team logue realty, brokerage
Welcome Home. Custom Blt Home W/3Car Garage, Circular Drive. Inside, Formal Lvng/Din, White Kitch W/Granite Counters & New S/S Applncs, Famrm W/Cozy Gas Fp & Built-Ins; All W/Open Views To Bckyrd W/Saltwater Pool & Cabana W/Gas Fp. Mn Flr: Extra High Ceilings, Custom Trim Pkg & Window Coverings W/Priv Mn Flr Office. Upstrs,4Bdrms, 4Full Baths;2 Being Mstr Suites W/Bdrm Lvl Lndry. Lwr Lvl Guest Bdrm W/Full Bath + Media Centre & Addtn'l Office/Workout Space.
Extras
Inclusions: Fridge, Stove, Dishwasher, Washer, Dryer, All Window Coverings, All Electrical Light Fixtures, All Bathroom Mirrors, All Pool Equipment, Central Vac & Attachments. Rental Items: Hot Water Heater
Property Details
Facts for 3361 Lakeshore Road, Burlington
Status
Days on Market: 2
Last Status: Sold
Sold Date: Jan 17, 2021
Closed Date: Apr 08, 2021
Expiry Date: May 31, 2021
Sold Price: $2,200,000
Unavailable Date: Jan 17, 2021
Input Date: Jan 15, 2021
Prior LSC: Listing with no contract changes
Property
Status: Sale
Property Type: Detached
Style: 2-Storey
Size (sq ft): 3000
Age: 6-15
Area: Burlington
Community: Roseland
Availability Date: Tbd
Assessment Amount: $1,550,000
Assessment Year: 2016
Inside
Bedrooms: 5
Bathrooms: 6
Kitchens: 1
Rooms: 10
Den/Family Room: Yes
Air Conditioning: Central Air
Fireplace: Yes
Washrooms: 6
Building
Basement: Finished
Basement 2: Full
Heat Type: Forced Air
Heat Source: Gas
Exterior: Brick
Exterior: Stone
Water Supply: Municipal
Special Designation: Unknown
Parking
Driveway: Pvt Double
Garage Spaces: 3
Garage Type: Attached
Covered Parking Spaces: 4
Total Parking Spaces: 7
Fees
Tax Year: 2020
Tax Legal Description: Lt 38, Pl 1386. S/T 231005 Partially Released**
Taxes: $11,788
Land
Cross Street: Between Walkers & Gu
Municipality District: Burlington
Fronting On: North
Pool: Inground
Sewer: Sewers
Lot Depth: 177 Feet
Lot Frontage: 61 Feet
Acres: < .50
Additional Media
- Virtual Tour: https://unbranded.youriguide.com/3361_lakeshore_rd_burlington_on/
Rooms
Room details for 3361 Lakeshore Road, Burlington
| Type | Dimensions | Description |
|---|---|---|
| Office Main | 3.63 x 3.12 | |
| Living Main | 5.51 x 3.61 | |
| Dining Main | 4.14 x 3.23 | |
| Kitchen Main | 3.81 x 4.01 | |
| Breakfast Main | 3.33 x 3.40 | |
| Family Main | 4.14 x 3.76 | |
| Master 2nd | 5.41 x 5.28 | |
| Br 2nd | 3.33 x 4.17 | |
| Br 2nd | 5.87 x 8.53 | |
| Br 2nd | 3.61 x 4.06 | |
| Laundry 2nd | 2.18 x 1.50 | |
| Rec Bsmt | 5.16 x 3.71 |
| XXXXXXXX | XXX XX, XXXX |
XXXX XXX XXXX |
$X,XXX,XXX |
| XXX XX, XXXX |
XXXXXX XXX XXXX |
$X,XXX,XXX | |
| XXXXXXXX | XXX XX, XXXX |
XXXX XXX XXXX |
$X,XXX,XXX |
| XXX XX, XXXX |
XXXXXX XXX XXXX |
$X,XXX,XXX | |
| XXXXXXXX | XXX XX, XXXX |
XXXXXXXX XXX XXXX |
|
| XXX XX, XXXX |
XXXXXX XXX XXXX |
$X,XXX,XXX | |
| XXXXXXXX | XXX XX, XXXX |
XXXXXXXX XXX XXXX |
|
| XXX XX, XXXX |
XXXXXX XXX XXXX |
$X,XXX,XXX |
| XXXXXXXX XXXX | XXX XX, XXXX | $2,200,000 XXX XXXX |
| XXXXXXXX XXXXXX | XXX XX, XXXX | $2,189,900 XXX XXXX |
| XXXXXXXX XXXX | XXX XX, XXXX | $1,600,000 XXX XXXX |
| XXXXXXXX XXXXXX | XXX XX, XXXX | $1,698,000 XXX XXXX |
| XXXXXXXX XXXXXXXX | XXX XX, XXXX | XXX XXXX |
| XXXXXXXX XXXXXX | XXX XX, XXXX | $1,795,000 XXX XXXX |
| XXXXXXXX XXXXXXXX | XXX XX, XXXX | XXX XXXX |
| XXXXXXXX XXXXXX | XXX XX, XXXX | $1,860,000 XXX XXXX |

Ryerson Public School
Elementary: PublicSt Raphaels Separate School
Elementary: CatholicTecumseh Public School
Elementary: PublicSt Paul School
Elementary: CatholicPauline Johnson Public School
Elementary: PublicJohn T Tuck Public School
Elementary: PublicGary Allan High School - SCORE
Secondary: PublicGary Allan High School - Bronte Creek
Secondary: PublicGary Allan High School - Burlington
Secondary: PublicRobert Bateman High School
Secondary: PublicAssumption Roman Catholic Secondary School
Secondary: CatholicNelson High School
Secondary: Public- 4 bath
- 5 bed
- 3000 sqft
- 5 bath
- 6 bed
- 2000 sqft
4017 Grapehill Avenue, Burlington, Ontario • L7L 1R1 • Shoreacres
- 5 bath
- 6 bed





