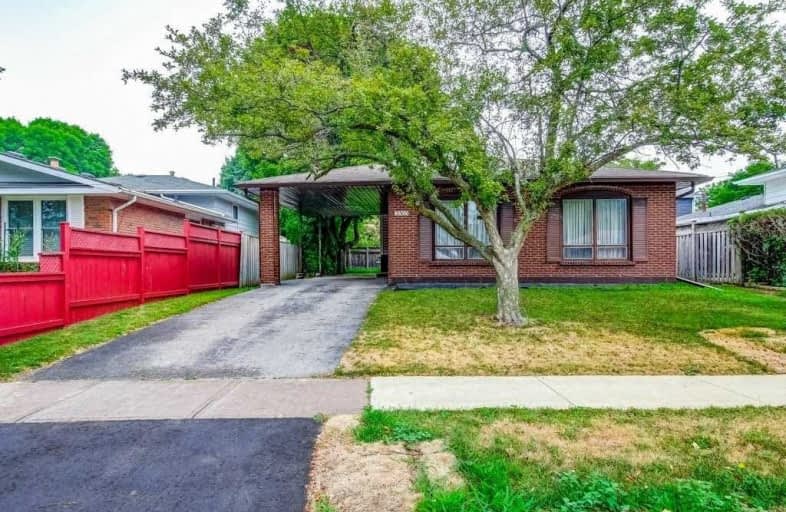Sold on Jul 20, 2020
Note: Property is not currently for sale or for rent.

-
Type: Detached
-
Style: Backsplit 4
-
Size: 1100 sqft
-
Lot Size: 47 x 101 Feet
-
Age: 31-50 years
-
Taxes: $3,696 per year
-
Days on Site: 4 Days
-
Added: Jul 16, 2020 (4 days on market)
-
Updated:
-
Last Checked: 1 hour ago
-
MLS®#: W4836018
-
Listed By: Sutton group about town realty inc., brokerage
Superb School District! Terrific Neighborhood With Mature Tree-Lined Streets And Detached Homes. Well Cared For 3+1 Bedroom Home With Private Backyard, Ready For Your Personal Touches. Separate Side Door Entry To Lower 2 Levels With Gas Fireplace, Bedroom And Full Bath - Might Work As An In-Law Suite. Steps To Ryerson Park, Minutes To Burlington Centre, Close To Highway, Go Stations And Lake Ontario.
Extras
Hot Water Heater Is Rented
Property Details
Facts for 3365 Rexway Drive, Burlington
Status
Days on Market: 4
Last Status: Sold
Sold Date: Jul 20, 2020
Closed Date: Aug 31, 2020
Expiry Date: Oct 30, 2020
Sold Price: $780,100
Unavailable Date: Jul 20, 2020
Input Date: Jul 18, 2020
Prior LSC: Listing with no contract changes
Property
Status: Sale
Property Type: Detached
Style: Backsplit 4
Size (sq ft): 1100
Age: 31-50
Area: Burlington
Community: Roseland
Availability Date: Flexible
Inside
Bedrooms: 3
Bathrooms: 3
Kitchens: 1
Rooms: 3
Den/Family Room: No
Air Conditioning: Central Air
Fireplace: Yes
Laundry Level: Lower
Washrooms: 3
Building
Basement: Full
Basement 2: Sep Entrance
Heat Type: Forced Air
Heat Source: Gas
Exterior: Brick
Exterior: Vinyl Siding
Water Supply: Municipal
Special Designation: Unknown
Other Structures: Garden Shed
Parking
Driveway: Private
Garage Spaces: 1
Garage Type: Carport
Covered Parking Spaces: 2
Total Parking Spaces: 3
Fees
Tax Year: 2020
Tax Legal Description: Lt 24, Pl 1433; Burlington
Taxes: $3,696
Highlights
Feature: Park
Feature: Public Transit
Feature: Rec Centre
Feature: School
Land
Cross Street: Fairview To Woodview
Municipality District: Burlington
Fronting On: West
Parcel Number: 070530242
Pool: None
Sewer: Sewers
Lot Depth: 101 Feet
Lot Frontage: 47 Feet
Acres: < .50
Rooms
Room details for 3365 Rexway Drive, Burlington
| Type | Dimensions | Description |
|---|---|---|
| Foyer Main | - | |
| Living Main | 3.58 x 4.63 | Large Window |
| Dining Main | 2.81 x 3.32 | Large Window |
| Kitchen Main | 3.32 x 3.85 | Eat-In Kitchen |
| Br Upper | 3.34 x 3.84 | |
| Br Upper | 3.34 x 3.59 | |
| Br Upper | 2.70 x 2.97 | |
| Rec Lower | 5.17 x 6.27 | Gas Fireplace |
| Br Lower | 2.65 x 3.70 | |
| Other Bsmt | 2.42 x 2.68 | |
| Laundry Bsmt | 4.36 x 5.22 | |
| Utility Bsmt | - |
| XXXXXXXX | XXX XX, XXXX |
XXXX XXX XXXX |
$XXX,XXX |
| XXX XX, XXXX |
XXXXXX XXX XXXX |
$XXX,XXX |
| XXXXXXXX XXXX | XXX XX, XXXX | $780,100 XXX XXXX |
| XXXXXXXX XXXXXX | XXX XX, XXXX | $699,900 XXX XXXX |

Ryerson Public School
Elementary: PublicSt Raphaels Separate School
Elementary: CatholicTecumseh Public School
Elementary: PublicSt Paul School
Elementary: CatholicPauline Johnson Public School
Elementary: PublicJohn T Tuck Public School
Elementary: PublicGary Allan High School - SCORE
Secondary: PublicGary Allan High School - Bronte Creek
Secondary: PublicGary Allan High School - Burlington
Secondary: PublicBurlington Central High School
Secondary: PublicAssumption Roman Catholic Secondary School
Secondary: CatholicNelson High School
Secondary: Public

