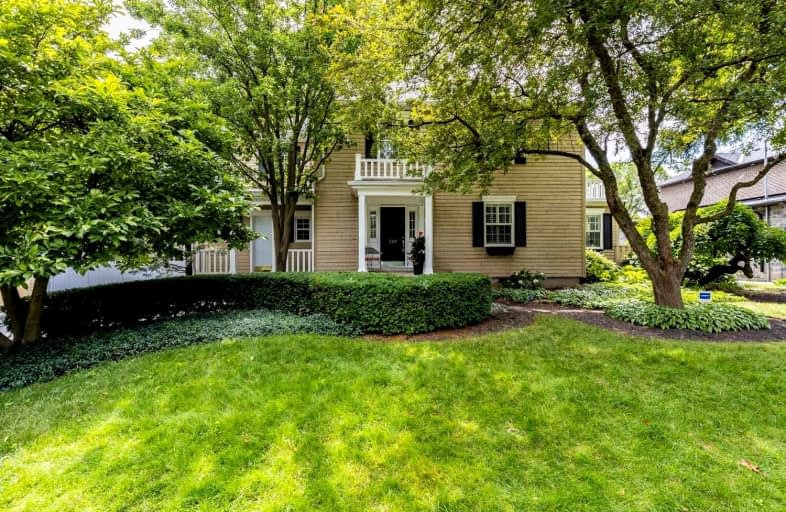
Kings Road Public School
Elementary: Public
1.22 km
ÉÉC Saint-Philippe
Elementary: Catholic
1.75 km
Aldershot Elementary School
Elementary: Public
2.06 km
Glenview Public School
Elementary: Public
1.09 km
Maplehurst Public School
Elementary: Public
1.25 km
Holy Rosary Separate School
Elementary: Catholic
1.14 km
King William Alter Ed Secondary School
Secondary: Public
6.35 km
Thomas Merton Catholic Secondary School
Secondary: Catholic
3.26 km
Aldershot High School
Secondary: Public
1.73 km
Burlington Central High School
Secondary: Public
3.14 km
M M Robinson High School
Secondary: Public
6.15 km
Cathedral High School
Secondary: Catholic
6.66 km











