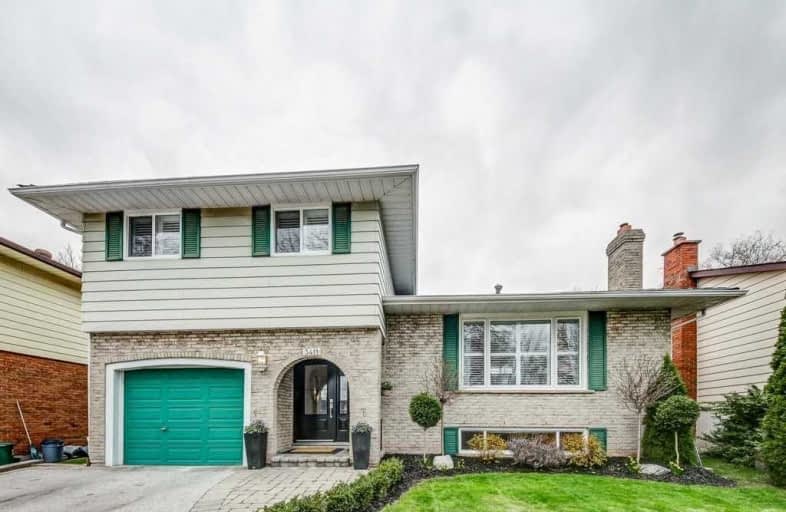
Ryerson Public School
Elementary: Public
0.15 km
St Raphaels Separate School
Elementary: Catholic
0.88 km
Tecumseh Public School
Elementary: Public
1.11 km
St Paul School
Elementary: Catholic
0.68 km
Pauline Johnson Public School
Elementary: Public
1.80 km
John T Tuck Public School
Elementary: Public
1.10 km
Gary Allan High School - SCORE
Secondary: Public
0.62 km
Gary Allan High School - Bronte Creek
Secondary: Public
1.12 km
Gary Allan High School - Burlington
Secondary: Public
1.09 km
Robert Bateman High School
Secondary: Public
3.07 km
Assumption Roman Catholic Secondary School
Secondary: Catholic
0.70 km
Nelson High School
Secondary: Public
1.16 km





