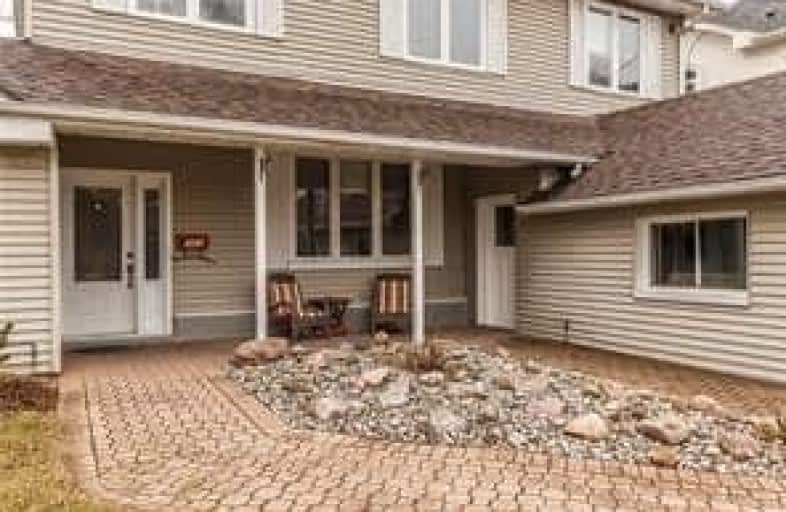Sold on May 14, 2018
Note: Property is not currently for sale or for rent.

-
Type: Detached
-
Style: 2-Storey
-
Size: 2000 sqft
-
Lot Size: 75 x 200 Feet
-
Age: 51-99 years
-
Taxes: $7,149 per year
-
Days on Site: 4 Days
-
Added: Sep 07, 2019 (4 days on market)
-
Updated:
-
Last Checked: 3 months ago
-
MLS®#: W4125120
-
Listed By: Re/max real estate centre inc., brokerage
Rare Oversized Lot In South East Burlington.This Lot Measures 75'X200' And Is Situated Steps From Parks And Schools In A Quiet Residential Area In Sought After Shoreacres Neighbourhood.Features 4Bdrm + 3 Full Baths Spacious Great Room W/ Gas Fireplace, Seperate Dining Room W/ Gas Fireplace, Kitchen W/ Sunk-In Eating Or Sitting Area. W/I Pantry.Main Flr Bdrm With 3Pc Ensuite. Beautiful Hardwood Flrs On Main Level.The 2nd Level Features Office Area,3Bdrms.
Extras
**Interboard Listing:Hamilton-Burlington R.E. Assoc**Upsoiled Basement. This Home Also Features A Large Rec Porch That Can Easily Be Converted To A Full Gym, Studio Or Guest Suite-Completely Closed In And Features A Gas Fireplace.
Property Details
Facts for 343 Henderson Road, Burlington
Status
Days on Market: 4
Last Status: Sold
Sold Date: May 14, 2018
Closed Date: Jul 27, 2018
Expiry Date: Aug 10, 2018
Sold Price: $1,011,500
Unavailable Date: May 14, 2018
Input Date: May 11, 2018
Prior LSC: Listing with no contract changes
Property
Status: Sale
Property Type: Detached
Style: 2-Storey
Size (sq ft): 2000
Age: 51-99
Area: Burlington
Community: Appleby
Availability Date: 90+Days
Assessment Amount: $1,046,000
Assessment Year: 2016
Inside
Bedrooms: 4
Bathrooms: 3
Kitchens: 1
Rooms: 9
Den/Family Room: Yes
Air Conditioning: Central Air
Fireplace: Yes
Washrooms: 3
Building
Basement: Full
Heat Type: Forced Air
Heat Source: Gas
Exterior: Vinyl Siding
Water Supply: Municipal
Special Designation: Unknown
Other Structures: Garden Shed
Parking
Driveway: Pvt Double
Garage Spaces: 1
Garage Type: Attached
Covered Parking Spaces: 5
Total Parking Spaces: 6
Fees
Tax Year: 2017
Tax Legal Description: Pt Lt 7 Con 4 South Of Dundas, As In 630770
Taxes: $7,149
Highlights
Feature: Level
Feature: Park
Feature: Public Transit
Feature: School
Land
Cross Street: New St/Spruce To Hen
Municipality District: Burlington
Fronting On: East
Parcel Number: 070240023
Pool: None
Sewer: Sewers
Lot Depth: 200 Feet
Lot Frontage: 75 Feet
Acres: 25-49.99
Rooms
Room details for 343 Henderson Road, Burlington
| Type | Dimensions | Description |
|---|---|---|
| Kitchen Main | 3.66 x 6.65 | |
| Dining Main | 4.22 x 5.11 | |
| Great Rm Main | 4.37 x 3.15 | |
| Living Main | 6.25 x 4.55 | Combined W/Dining |
| Br Main | 5.99 x 3.23 | |
| Pantry Main | - | |
| Other Main | 6.40 x 14.96 | |
| Office 2nd | 5.99 x 3.30 | |
| Laundry 2nd | - | |
| Master 2nd | 3.35 x 4.37 | |
| Br 2nd | 3.86 x 3.23 | |
| Br 2nd | 3.86 x 3.20 |
| XXXXXXXX | XXX XX, XXXX |
XXXX XXX XXXX |
$X,XXX,XXX |
| XXX XX, XXXX |
XXXXXX XXX XXXX |
$XXX,XXX |
| XXXXXXXX XXXX | XXX XX, XXXX | $1,011,500 XXX XXXX |
| XXXXXXXX XXXXXX | XXX XX, XXXX | $999,999 XXX XXXX |

St Raphaels Separate School
Elementary: CatholicPauline Johnson Public School
Elementary: PublicAscension Separate School
Elementary: CatholicMohawk Gardens Public School
Elementary: PublicFrontenac Public School
Elementary: PublicPineland Public School
Elementary: PublicGary Allan High School - SCORE
Secondary: PublicGary Allan High School - Bronte Creek
Secondary: PublicGary Allan High School - Burlington
Secondary: PublicRobert Bateman High School
Secondary: PublicAssumption Roman Catholic Secondary School
Secondary: CatholicNelson High School
Secondary: Public

