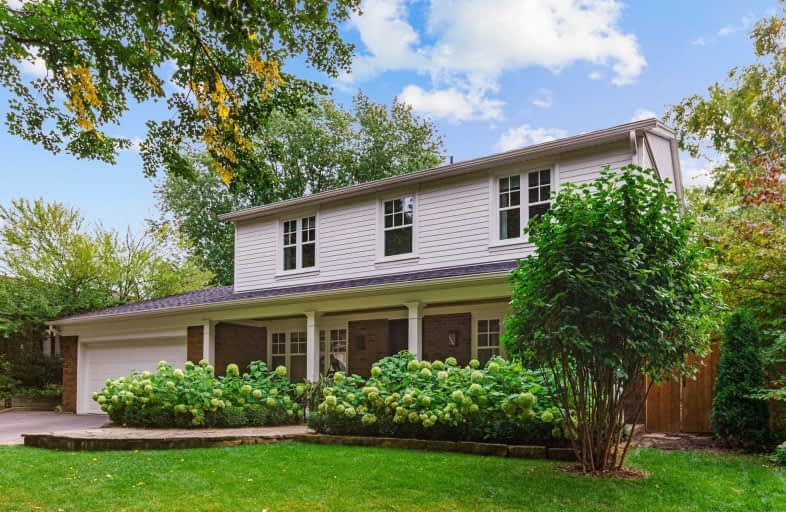
Video Tour

Ryerson Public School
Elementary: Public
0.92 km
St Raphaels Separate School
Elementary: Catholic
0.57 km
Tecumseh Public School
Elementary: Public
1.77 km
St Paul School
Elementary: Catholic
1.13 km
Pauline Johnson Public School
Elementary: Public
1.87 km
John T Tuck Public School
Elementary: Public
0.52 km
Gary Allan High School - SCORE
Secondary: Public
0.43 km
Gary Allan High School - Bronte Creek
Secondary: Public
1.05 km
Gary Allan High School - Burlington
Secondary: Public
1.01 km
Robert Bateman High School
Secondary: Public
2.87 km
Assumption Roman Catholic Secondary School
Secondary: Catholic
1.35 km
Nelson High School
Secondary: Public
1.00 km





