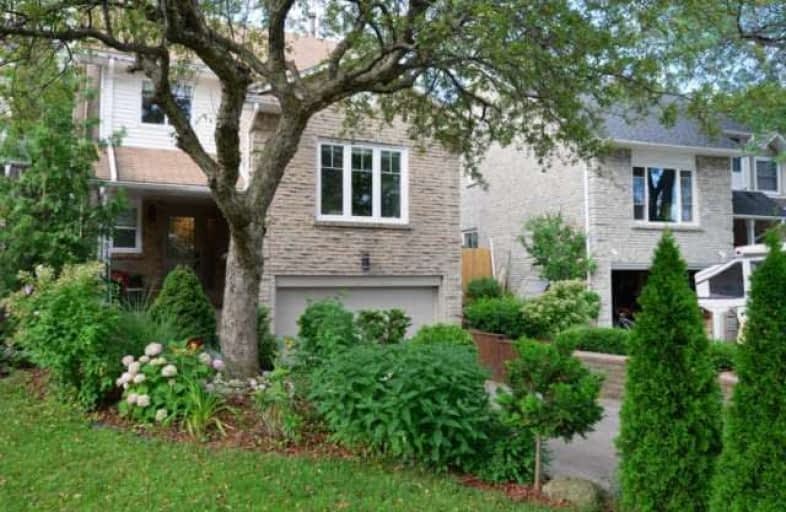Sold on Aug 11, 2017
Note: Property is not currently for sale or for rent.

-
Type: Detached
-
Style: 2-Storey
-
Lot Size: 28.88 x 121.57 Feet
-
Age: No Data
-
Taxes: $4,195 per year
-
Days on Site: 3 Days
-
Added: Sep 07, 2019 (3 days on market)
-
Updated:
-
Last Checked: 3 months ago
-
MLS®#: W3894511
-
Listed By: Sutton group quantum realty inc., brokerage
Stunning And Completely Renovated From Top To Bottom, Including Beautiful Backyard Oasis With In Ground Pool, Your Own Private Paradise. This Home Is An Entertainer's Dream With Inviting Renovated Kitchen With Granite/Quartz Counter Tops, Stainless Steel Appliances And Huge Breakfast Bar. Large Family Room Is Perfect For The Family Movie Night. Lower Level With Nanny Suite Complete With Separate Entrance, Bedroom, Bath And Kitchen.
Extras
Fridge, Built In Stove, Washer And Dryer, Dishwasher, Light Fixtures And Window Coverings
Property Details
Facts for 3451 Hannibal Road, Burlington
Status
Days on Market: 3
Last Status: Sold
Sold Date: Aug 11, 2017
Closed Date: Nov 10, 2017
Expiry Date: Dec 08, 2017
Sold Price: $737,500
Unavailable Date: Aug 11, 2017
Input Date: Aug 09, 2017
Prior LSC: Listing with no contract changes
Property
Status: Sale
Property Type: Detached
Style: 2-Storey
Area: Burlington
Community: Palmer
Availability Date: 90-120 Days
Inside
Bedrooms: 3
Bathrooms: 3
Kitchens: 1
Kitchens Plus: 1
Rooms: 7
Den/Family Room: Yes
Air Conditioning: Central Air
Fireplace: Yes
Washrooms: 3
Building
Basement: Finished
Heat Type: Forced Air
Heat Source: Other
Exterior: Alum Siding
Water Supply: Municipal
Special Designation: Unknown
Parking
Driveway: Private
Garage Spaces: 1
Garage Type: Built-In
Covered Parking Spaces: 1
Total Parking Spaces: 2
Fees
Tax Year: 2017
Tax Legal Description: Plan M216 Pt Lot 15 Rp 20R4777 Parts 10,11,12
Taxes: $4,195
Highlights
Feature: Park
Land
Cross Street: Walkers Line/Upper M
Municipality District: Burlington
Fronting On: West
Pool: Inground
Sewer: Sewers
Lot Depth: 121.57 Feet
Lot Frontage: 28.88 Feet
Additional Media
- Virtual Tour: http://unbranded.mediatours.ca/property/3451-hannibal-road-burlington/
Rooms
Room details for 3451 Hannibal Road, Burlington
| Type | Dimensions | Description |
|---|---|---|
| Kitchen Main | 3.04 x 3.96 | Granite Counter, Renovated, Family Size Kitchen |
| Dining Main | 3.04 x 5.91 | Hardwood Floor, Formal Rm |
| Living Main | 3.04 x 3.20 | Hardwood Floor, Formal Rm, Fireplace |
| Family Main | 4.11 x 6.09 | Hardwood Floor, Separate Rm |
| Master 2nd | 3.47 x 4.72 | Laminate, Closet |
| Br 2nd | 2.74 x 4.72 | Laminate, Closet |
| Br 2nd | 3.20 x 3.35 | Laminate, Closet |
| Rec Lower | 3.47 x 5.80 | Open Concept |
| Br Lower | 2.74 x 3.05 | Window |
| Kitchen Lower | 2.74 x 3.05 | Family Size Kitchen |
| XXXXXXXX | XXX XX, XXXX |
XXXX XXX XXXX |
$XXX,XXX |
| XXX XX, XXXX |
XXXXXX XXX XXXX |
$XXX,XXX |
| XXXXXXXX XXXX | XXX XX, XXXX | $737,500 XXX XXXX |
| XXXXXXXX XXXXXX | XXX XX, XXXX | $699,900 XXX XXXX |

Dr Charles Best Public School
Elementary: PublicCanadian Martyrs School
Elementary: CatholicSir Ernest Macmillan Public School
Elementary: PublicSacred Heart of Jesus Catholic School
Elementary: CatholicC H Norton Public School
Elementary: PublicFlorence Meares Public School
Elementary: PublicLester B. Pearson High School
Secondary: PublicM M Robinson High School
Secondary: PublicAssumption Roman Catholic Secondary School
Secondary: CatholicCorpus Christi Catholic Secondary School
Secondary: CatholicNotre Dame Roman Catholic Secondary School
Secondary: CatholicDr. Frank J. Hayden Secondary School
Secondary: Public- — bath
- — bed
- — sqft



