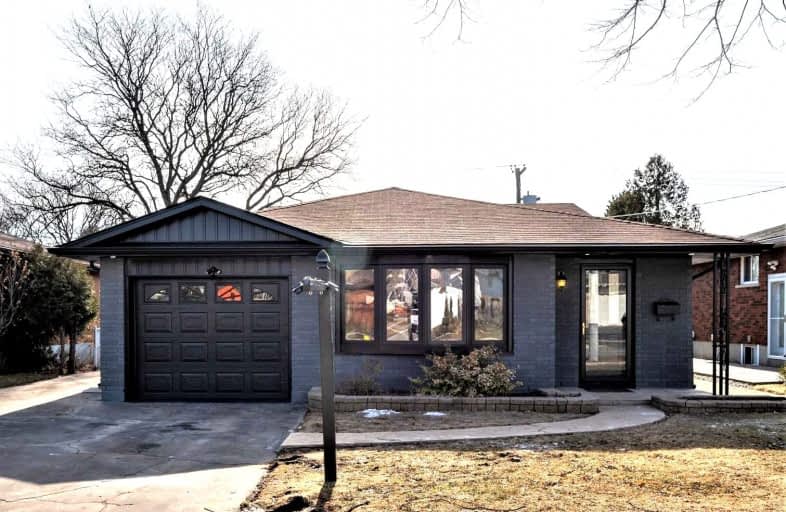
Ryerson Public School
Elementary: Public
0.21 km
St Raphaels Separate School
Elementary: Catholic
0.76 km
Tecumseh Public School
Elementary: Public
1.22 km
St Paul School
Elementary: Catholic
0.76 km
Pauline Johnson Public School
Elementary: Public
1.70 km
John T Tuck Public School
Elementary: Public
1.08 km
Gary Allan High School - SCORE
Secondary: Public
0.57 km
Gary Allan High School - Bronte Creek
Secondary: Public
1.16 km
Gary Allan High School - Burlington
Secondary: Public
1.12 km
Robert Bateman High School
Secondary: Public
2.96 km
Assumption Roman Catholic Secondary School
Secondary: Catholic
0.81 km
Nelson High School
Secondary: Public
1.04 km














