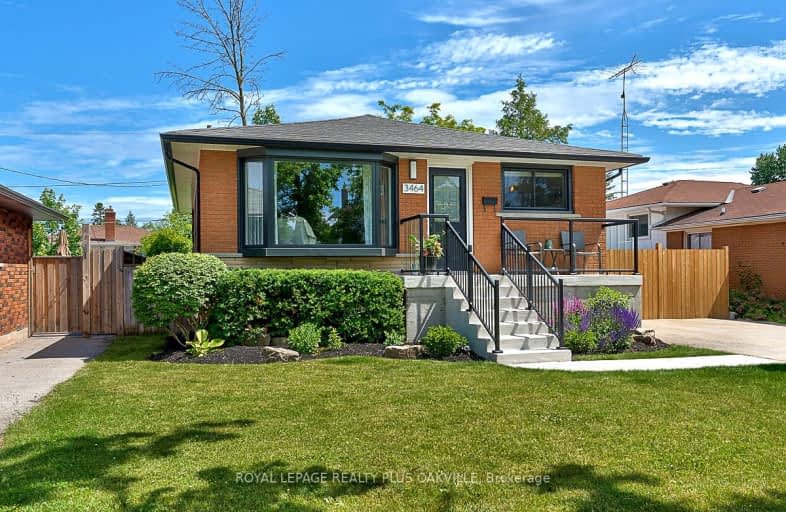Car-Dependent
- Most errands require a car.
Some Transit
- Most errands require a car.
Very Bikeable
- Most errands can be accomplished on bike.

Ryerson Public School
Elementary: PublicSt Raphaels Separate School
Elementary: CatholicTecumseh Public School
Elementary: PublicSt Paul School
Elementary: CatholicPauline Johnson Public School
Elementary: PublicJohn T Tuck Public School
Elementary: PublicGary Allan High School - SCORE
Secondary: PublicGary Allan High School - Bronte Creek
Secondary: PublicGary Allan High School - Burlington
Secondary: PublicLester B. Pearson High School
Secondary: PublicAssumption Roman Catholic Secondary School
Secondary: CatholicNelson High School
Secondary: Public-
Iroquois Park
Burlington ON 0.71km -
Paletta Park
Burlington ON 2.14km -
Tansley Wood Park
Burlington ON 2.94km
-
Banque Nationale du Canada
3315 Fairview St (btw Cumberland Ave & Woodview Rd), Burlington ON L7N 3N9 0.55km -
TD Canada Trust Branch and ATM
777 Guelph Line, Burlington ON L7R 3N2 1.69km -
CIBC
2400 Fairview St (Fairview St & Guelph Line), Burlington ON L7R 2E4 1.96km
- 3 bath
- 3 bed
- 1100 sqft
656 Castleguard Crescent, Burlington, Ontario • L7N 2W6 • Roseland
- 3 bath
- 5 bed
- 1100 sqft
625 Braemore Road East, Burlington, Ontario • L7N 3E6 • Roseland
- 2 bath
- 3 bed
- 1100 sqft
1214 Nottingham Avenue, Burlington, Ontario • L7P 2R6 • Mountainside














