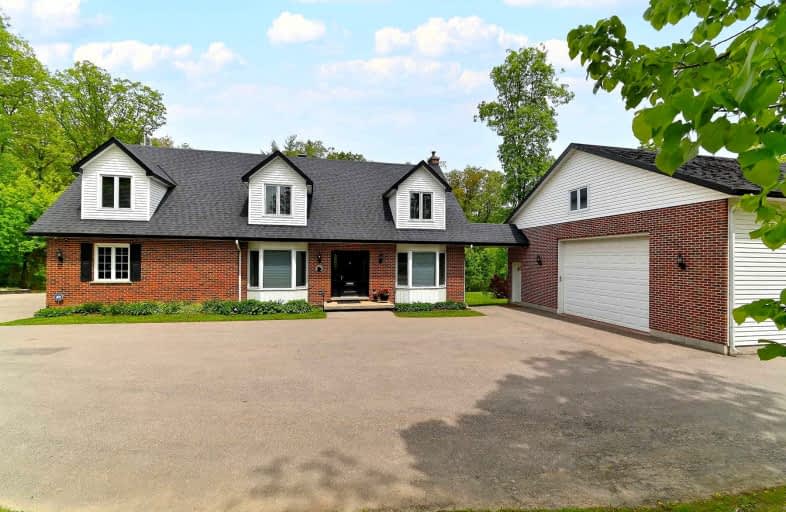Sold on May 28, 2022
Note: Property is not currently for sale or for rent.

-
Type: Detached
-
Style: 2-Storey
-
Size: 3000 sqft
-
Lot Size: 309.51 x 218 Feet
-
Age: 31-50 years
-
Taxes: $8,801 per year
-
Days on Site: 3 Days
-
Added: May 25, 2022 (3 days on market)
-
Updated:
-
Last Checked: 3 months ago
-
MLS®#: W5631891
-
Listed By: Sutton group old mill realty inc., brokerage
One Of A Kind Property! Enjoy The Country Setting With All The City Conveniences. Quick Walk To Shops & Restaurants. Over 4200 Sqft Living Space With Walk Out Bsmt To Private Oasis, Pool & Hot Tub, 2 Tier Deck, Gazebo & Sauna. 5 Bedroom, 3.5 Bath, Large Formal Rooms, Main Floor Family Room & Office. Renovated Kitchen W. Granite & S.S Appl. Hardwood Throughout Main Level. 2 Car Garage Plus Huge 2000 Sqft Workshop! Very Rare A Must See 1.5 Acres Of Peace & Quiet.
Extras
See Schedule C For Inclusions Too Many To List! (All Appliances, Pool Equiptment, Light Fixtures Etc.) Many Recent Upgrades. Hwt Owned. Excluded: All Wall Mount Tvs And Brackets
Property Details
Facts for 3467 Walkers Line, Burlington
Status
Days on Market: 3
Last Status: Sold
Sold Date: May 28, 2022
Closed Date: Aug 30, 2022
Expiry Date: Jul 30, 2022
Sold Price: $2,986,000
Unavailable Date: May 28, 2022
Input Date: May 25, 2022
Prior LSC: Sold
Property
Status: Sale
Property Type: Detached
Style: 2-Storey
Size (sq ft): 3000
Age: 31-50
Area: Burlington
Community: Rural Burlington
Availability Date: 60-90 Days
Inside
Bedrooms: 5
Bathrooms: 4
Kitchens: 1
Rooms: 10
Den/Family Room: Yes
Air Conditioning: Central Air
Fireplace: Yes
Laundry Level: Lower
Central Vacuum: Y
Washrooms: 4
Building
Basement: W/O
Heat Type: Forced Air
Heat Source: Propane
Exterior: Brick
Exterior: Vinyl Siding
UFFI: No
Water Supply: Well
Special Designation: Unknown
Parking
Driveway: Private
Garage Spaces: 2
Garage Type: Built-In
Covered Parking Spaces: 20
Total Parking Spaces: 22
Fees
Tax Year: 2022
Tax Legal Description: Pt Lot 10, Con 1 Nds, Part 2, 20R705; Burlington/N
Taxes: $8,801
Land
Cross Street: Walkers Line & 407
Municipality District: Burlington
Fronting On: East
Parcel Number: 072020003
Pool: Inground
Sewer: Septic
Lot Depth: 218 Feet
Lot Frontage: 309.51 Feet
Additional Media
- Virtual Tour: https://gta360.com/20220518
Rooms
Room details for 3467 Walkers Line, Burlington
| Type | Dimensions | Description |
|---|---|---|
| Living Main | 5.71 x 3.92 | Hardwood Floor, Bay Window, Crown Moulding |
| Dining Main | 3.77 x 3.92 | Hardwood Floor, French Doors, Crown Moulding |
| Kitchen Lower | 6.02 x 3.78 | Stainless Steel Appl, Granite Counter, Centre Island |
| Family Main | 6.15 x 3.77 | W/O To Deck, Fireplace, Pot Lights |
| Office Main | 3.32 x 3.52 | B/I Shelves, Hardwood Floor, Bay Window |
| Prim Bdrm 2nd | 4.55 x 6.29 | Ensuite Bath, W/I Closet |
| 2nd Br 2nd | 4.10 x 4.02 | Window, Broadloom, Closet |
| 3rd Br 2nd | 3.78 x 3.89 | B/I Desk, B/I Shelves |
| 4th Br 2nd | 5.47 x 4.06 | W/I Closet, Broadloom, Window |
| 5th Br 2nd | 3.22 x 4.10 | W/I Closet, Broadloom, Window |
| Rec Bsmt | 9.22 x 3.71 | Fireplace, Open Concept, W/O To Yard |
| Workshop Bsmt | 18.28 x 10.36 | Open Concept, Concrete Floor, Separate Rm |
| XXXXXXXX | XXX XX, XXXX |
XXXX XXX XXXX |
$X,XXX,XXX |
| XXX XX, XXXX |
XXXXXX XXX XXXX |
$X,XXX,XXX |
| XXXXXXXX XXXX | XXX XX, XXXX | $2,986,000 XXX XXXX |
| XXXXXXXX XXXXXX | XXX XX, XXXX | $2,985,000 XXX XXXX |

Bruce T Lindley
Elementary: PublicSacred Heart of Jesus Catholic School
Elementary: CatholicSt Timothy Separate School
Elementary: CatholicSt. Anne Catholic Elementary School
Elementary: CatholicCharles R. Beaudoin Public School
Elementary: PublicAlton Village Public School
Elementary: PublicÉSC Sainte-Trinité
Secondary: CatholicLester B. Pearson High School
Secondary: PublicM M Robinson High School
Secondary: PublicCorpus Christi Catholic Secondary School
Secondary: CatholicNotre Dame Roman Catholic Secondary School
Secondary: CatholicDr. Frank J. Hayden Secondary School
Secondary: Public

