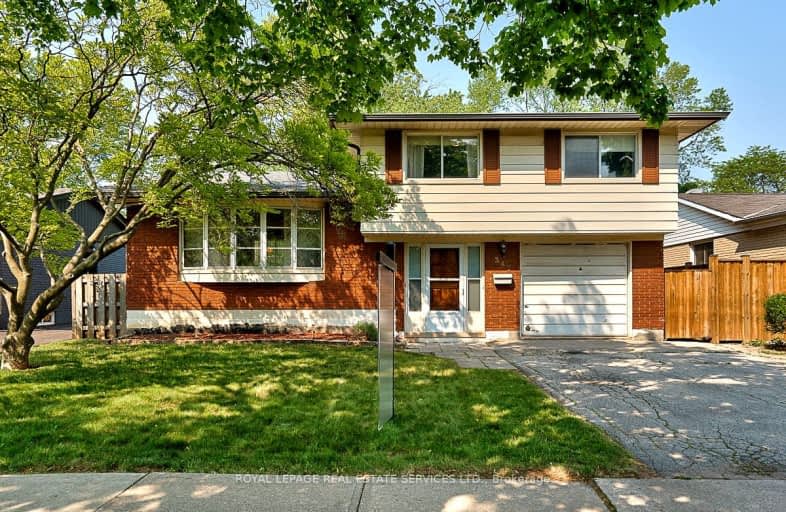Car-Dependent
- Almost all errands require a car.
9
/100
Some Transit
- Most errands require a car.
42
/100
Bikeable
- Some errands can be accomplished on bike.
51
/100

St Patrick Separate School
Elementary: Catholic
0.57 km
Pauline Johnson Public School
Elementary: Public
2.19 km
Ascension Separate School
Elementary: Catholic
0.69 km
Mohawk Gardens Public School
Elementary: Public
0.37 km
Frontenac Public School
Elementary: Public
1.06 km
Pineland Public School
Elementary: Public
0.93 km
Gary Allan High School - SCORE
Secondary: Public
3.83 km
Gary Allan High School - Bronte Creek
Secondary: Public
4.61 km
Gary Allan High School - Burlington
Secondary: Public
4.57 km
Robert Bateman High School
Secondary: Public
0.87 km
Corpus Christi Catholic Secondary School
Secondary: Catholic
4.50 km
Nelson High School
Secondary: Public
2.76 km
-
Creek Path Woods
0.88km -
Spruce ave
5000 Spruce Ave (Appleby Line), Burlington ON L7L 1G1 1.12km -
Burloak Waterfront Park
5420 Lakeshore Rd, Burlington ON 1.17km
-
Scotiabank
3531 Wyecroft Rd, Oakville ON L6L 0B7 2.34km -
Abn Amro Leasing
5515 N Service Rd, Burlington ON L7L 6G4 3.03km -
CIBC Cash Dispenser
1200 Walker's Line, Burlington ON L7M 1V2 4.52km


