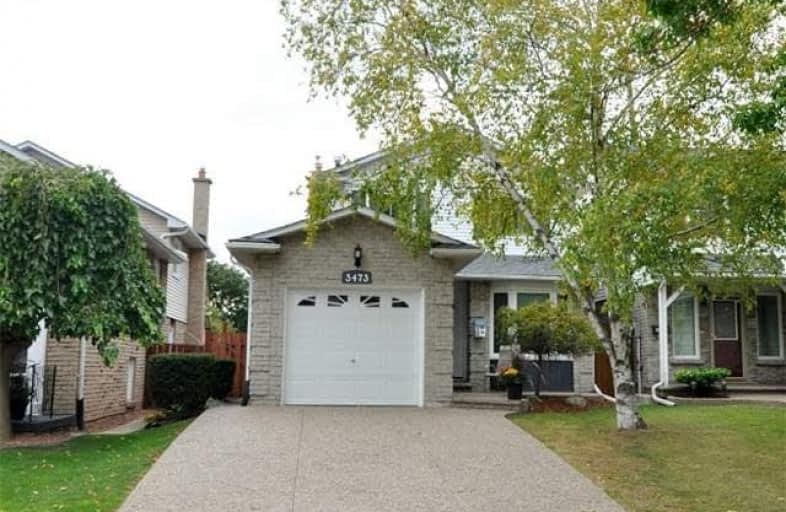Sold on Oct 25, 2017
Note: Property is not currently for sale or for rent.

-
Type: Link
-
Style: 2-Storey
-
Size: 1100 sqft
-
Lot Size: 31.03 x 115.25 Feet
-
Age: 31-50 years
-
Taxes: $3,124 per year
-
Days on Site: 37 Days
-
Added: Sep 07, 2019 (1 month on market)
-
Updated:
-
Last Checked: 3 months ago
-
MLS®#: W3956556
-
Listed By: Your choice realty corp., brokerage
You Won't Want Miss The Well Cared For Home Is Desirable Palmer Area Of Burlington, Close To Schools And Parks. Nothing To Do But Move In. New (May 2017) Beatiful Concrete Aggregate Drive And Entrance Welcomes You Into This 3 Bedroom, 3 Bath Home With Open Concept Living Room, Dining Room And Eat In Kitchen. Walk Out To Nice Sized Deck And Fully Fenced Backyard Through The Patio Doors. Main Floor Laundry Complete W Side Door Is Beside The Main Floor 2 Pc Bath
Extras
**Interboard Listing:Hamilton-Burlington R E Association**
Property Details
Facts for 3473 Hannibal Road, Burlington
Status
Days on Market: 37
Last Status: Sold
Sold Date: Oct 25, 2017
Closed Date: Nov 17, 2017
Expiry Date: Mar 16, 2018
Sold Price: $625,000
Unavailable Date: Oct 25, 2017
Input Date: Oct 16, 2017
Prior LSC: Listing with no contract changes
Property
Status: Sale
Property Type: Link
Style: 2-Storey
Size (sq ft): 1100
Age: 31-50
Area: Burlington
Community: Palmer
Availability Date: Tbd
Inside
Bedrooms: 3
Bathrooms: 3
Kitchens: 1
Rooms: 12
Den/Family Room: No
Air Conditioning: Central Air
Fireplace: Yes
Washrooms: 3
Building
Basement: Finished
Basement 2: Full
Heat Type: Forced Air
Heat Source: Gas
Exterior: Brick
Exterior: Vinyl Siding
Water Supply: Municipal
Special Designation: Unknown
Other Structures: Garden Shed
Parking
Driveway: Pvt Double
Garage Spaces: 1
Garage Type: Attached
Covered Parking Spaces: 2
Total Parking Spaces: 2
Fees
Tax Year: 2017
Tax Legal Description: Pcl 9-3, Sec M216; Pt Lt 9, Pl M216, Part 17 & 18
Taxes: $3,124
Highlights
Feature: Fenced Yard
Land
Cross Street: Walker's Line And Pa
Municipality District: Burlington
Fronting On: West
Pool: None
Sewer: Sewers
Lot Depth: 115.25 Feet
Lot Frontage: 31.03 Feet
Lot Irregularities: 31.03X115.25X31.06X11
Additional Media
- Virtual Tour: HTTP://VENTUREHOMES.CA/TREBTOUR.ASP?TOURID=48864
Rooms
Room details for 3473 Hannibal Road, Burlington
| Type | Dimensions | Description |
|---|---|---|
| Kitchen Main | 5.03 x 2.34 | |
| Dining Main | 2.74 x 3.43 | |
| Living Main | 3.30 x 5.56 | |
| Laundry Main | 2.36 x 2.69 | |
| Bathroom Main | 1.32 x 1.91 | 2 Pc Bath |
| Br 2nd | 3.05 x 3.28 | |
| Br 2nd | 2.64 x 3.68 | |
| Master 2nd | 3.45 x 4.27 | |
| Bathroom 2nd | 1.57 x 2.62 | 4 Pc Bath |
| Rec Bsmt | 7.14 x 5.44 | Gas Fireplace |
| Office Bsmt | 3.61 x 3.89 | |
| Bathroom Bsmt | 1.60 x 1.83 | 3 Pc Bath |
| XXXXXXXX | XXX XX, XXXX |
XXXX XXX XXXX |
$XXX,XXX |
| XXX XX, XXXX |
XXXXXX XXX XXXX |
$XXX,XXX |
| XXXXXXXX XXXX | XXX XX, XXXX | $625,000 XXX XXXX |
| XXXXXXXX XXXXXX | XXX XX, XXXX | $649,900 XXX XXXX |

Dr Charles Best Public School
Elementary: PublicCanadian Martyrs School
Elementary: CatholicSir Ernest Macmillan Public School
Elementary: PublicSacred Heart of Jesus Catholic School
Elementary: CatholicC H Norton Public School
Elementary: PublicFlorence Meares Public School
Elementary: PublicLester B. Pearson High School
Secondary: PublicM M Robinson High School
Secondary: PublicAssumption Roman Catholic Secondary School
Secondary: CatholicCorpus Christi Catholic Secondary School
Secondary: CatholicNotre Dame Roman Catholic Secondary School
Secondary: CatholicDr. Frank J. Hayden Secondary School
Secondary: Public

