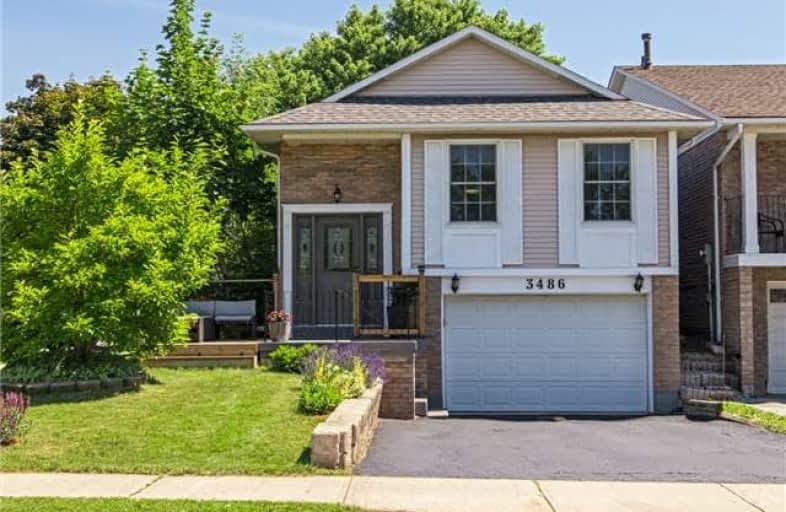Sold on Jul 09, 2018
Note: Property is not currently for sale or for rent.

-
Type: Link
-
Style: Bungalow-Raised
-
Size: 1100 sqft
-
Lot Size: 35.01 x 117 Feet
-
Age: 16-30 years
-
Taxes: $3,302 per year
-
Days on Site: 10 Days
-
Added: Sep 07, 2019 (1 week on market)
-
Updated:
-
Last Checked: 3 months ago
-
MLS®#: W4177664
-
Listed By: Re/max escarpment realty inc., brokerage
Nicely Updated Raised Bungalow. Main Floor Offers Open Concept Floor Plan With Hardwood And Ceramics Throughout. Fantastic Kitchen With Stainless Steel Appliances, Pot Lights, Island With Breakfast Bar, Pendant Lights, Quartz Counters And Large Pantry With Loads Of Storage. Liv/Din Combo, 3 Generous Sized Bedrooms, 4 Piece Bath. Large Recroom With Walkout To Backyard. Close To Many Amenities. Rsa
Extras
Rental: Hot Water Heater Incl: S/S Fridge, Stove, Dishwasher, Washer/Dryer, Elfs, Window Coverings
Property Details
Facts for 3486 Hannibal Road, Burlington
Status
Days on Market: 10
Last Status: Sold
Sold Date: Jul 09, 2018
Closed Date: Aug 31, 2018
Expiry Date: Oct 29, 2018
Sold Price: $635,600
Unavailable Date: Jul 09, 2018
Input Date: Jun 29, 2018
Property
Status: Sale
Property Type: Link
Style: Bungalow-Raised
Size (sq ft): 1100
Age: 16-30
Area: Burlington
Community: Palmer
Availability Date: Tba
Inside
Bedrooms: 3
Bathrooms: 2
Kitchens: 1
Rooms: 7
Den/Family Room: No
Air Conditioning: Central Air
Fireplace: Yes
Washrooms: 2
Building
Basement: Fin W/O
Basement 2: Full
Heat Type: Forced Air
Heat Source: Wood
Exterior: Brick
Exterior: Metal/Side
Water Supply: Municipal
Special Designation: Unknown
Parking
Driveway: Pvt Double
Garage Spaces: 2
Garage Type: Attached
Covered Parking Spaces: 2
Total Parking Spaces: 3
Fees
Tax Year: 2018
Tax Legal Description: Pcl 49-2 Sec M216
Taxes: $3,302
Land
Cross Street: Walkers To Palmer To
Municipality District: Burlington
Fronting On: West
Parcel Number: 071640001
Pool: None
Sewer: Sewers
Lot Depth: 117 Feet
Lot Frontage: 35.01 Feet
Acres: < .50
Rooms
Room details for 3486 Hannibal Road, Burlington
| Type | Dimensions | Description |
|---|---|---|
| Kitchen Main | 3.35 x 3.96 | |
| Living Main | 3.35 x 7.92 | |
| Master Main | 3.35 x 4.26 | |
| Br Main | 3.23 x 3.65 | |
| Br Main | 3.23 x 3.35 | |
| Rec Bsmt | 4.87 x 8.23 |
| XXXXXXXX | XXX XX, XXXX |
XXXX XXX XXXX |
$XXX,XXX |
| XXX XX, XXXX |
XXXXXX XXX XXXX |
$XXX,XXX |
| XXXXXXXX XXXX | XXX XX, XXXX | $635,600 XXX XXXX |
| XXXXXXXX XXXXXX | XXX XX, XXXX | $634,900 XXX XXXX |

Dr Charles Best Public School
Elementary: PublicCanadian Martyrs School
Elementary: CatholicSir Ernest Macmillan Public School
Elementary: PublicSacred Heart of Jesus Catholic School
Elementary: CatholicC H Norton Public School
Elementary: PublicFlorence Meares Public School
Elementary: PublicLester B. Pearson High School
Secondary: PublicM M Robinson High School
Secondary: PublicAssumption Roman Catholic Secondary School
Secondary: CatholicCorpus Christi Catholic Secondary School
Secondary: CatholicNotre Dame Roman Catholic Secondary School
Secondary: CatholicDr. Frank J. Hayden Secondary School
Secondary: Public

