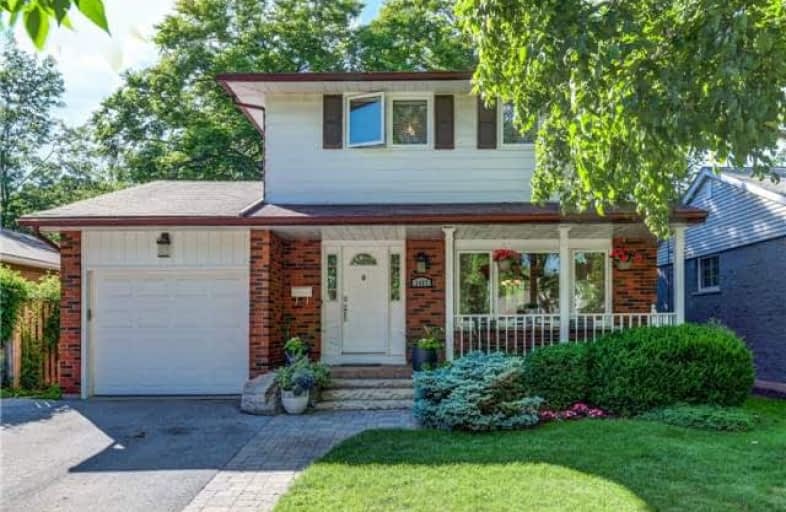
Ryerson Public School
Elementary: Public
0.65 km
St Raphaels Separate School
Elementary: Catholic
1.07 km
Tecumseh Public School
Elementary: Public
1.38 km
St Paul School
Elementary: Catholic
1.12 km
Pauline Johnson Public School
Elementary: Public
1.56 km
John T Tuck Public School
Elementary: Public
1.58 km
Gary Allan High School - SCORE
Secondary: Public
1.07 km
Gary Allan High School - Bronte Creek
Secondary: Public
1.61 km
Gary Allan High School - Burlington
Secondary: Public
1.58 km
Lester B. Pearson High School
Secondary: Public
2.89 km
Assumption Roman Catholic Secondary School
Secondary: Catholic
1.06 km
Nelson High School
Secondary: Public
1.16 km




