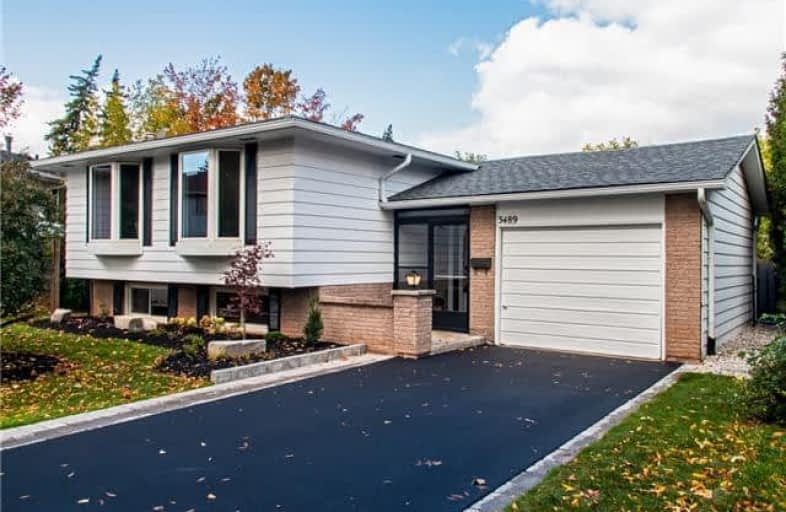
Ryerson Public School
Elementary: Public
0.53 km
St Raphaels Separate School
Elementary: Catholic
1.29 km
Tecumseh Public School
Elementary: Public
0.94 km
St Paul School
Elementary: Catholic
0.80 km
Pauline Johnson Public School
Elementary: Public
2.00 km
John T Tuck Public School
Elementary: Public
1.48 km
Gary Allan High School - SCORE
Secondary: Public
1.04 km
Gary Allan High School - Bronte Creek
Secondary: Public
1.35 km
Gary Allan High School - Burlington
Secondary: Public
1.33 km
Lester B. Pearson High School
Secondary: Public
2.91 km
Assumption Roman Catholic Secondary School
Secondary: Catholic
0.67 km
Nelson High School
Secondary: Public
1.50 km











