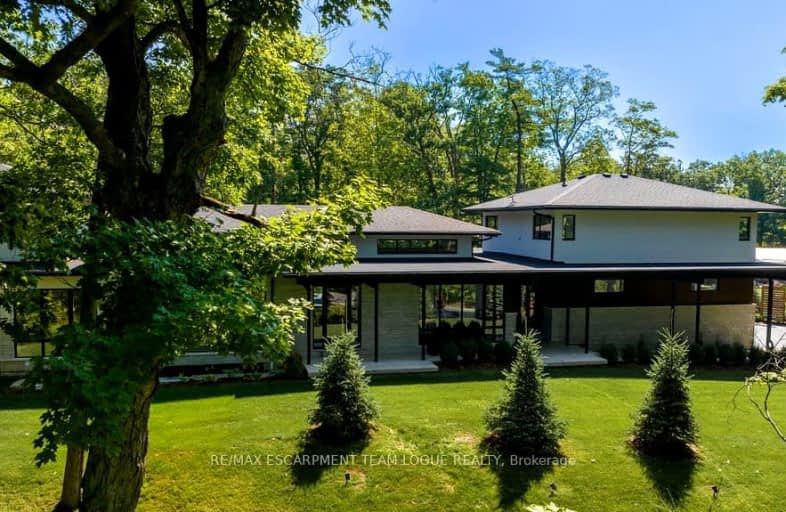Very Walkable
- Most errands can be accomplished on foot.
Good Transit
- Some errands can be accomplished by public transportation.
Bikeable
- Some errands can be accomplished on bike.

Sacred Heart of Jesus Catholic School
Elementary: CatholicSt Timothy Separate School
Elementary: CatholicFlorence Meares Public School
Elementary: PublicSt. Anne Catholic Elementary School
Elementary: CatholicCharles R. Beaudoin Public School
Elementary: PublicAlton Village Public School
Elementary: PublicLester B. Pearson High School
Secondary: PublicM M Robinson High School
Secondary: PublicAssumption Roman Catholic Secondary School
Secondary: CatholicCorpus Christi Catholic Secondary School
Secondary: CatholicNotre Dame Roman Catholic Secondary School
Secondary: CatholicDr. Frank J. Hayden Secondary School
Secondary: Public- 8 bath
- 5 bed
- 5000 sqft
2284 1 Side Road, Burlington, Ontario • L7P 0S7 • Rural Burlington



