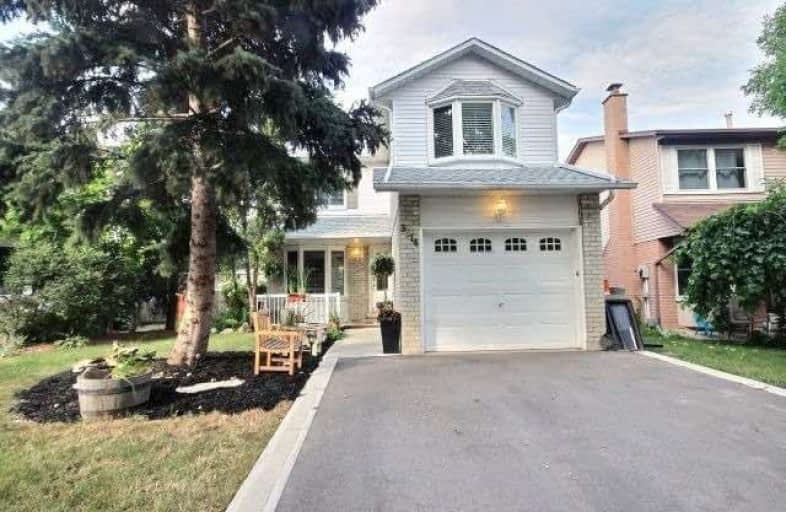Sold on Sep 17, 2017
Note: Property is not currently for sale or for rent.

-
Type: Detached
-
Style: 2-Storey
-
Size: 1500 sqft
-
Lot Size: 27.92 x 100.85 Feet
-
Age: No Data
-
Taxes: $3,030 per year
-
Days on Site: 34 Days
-
Added: Sep 07, 2019 (1 month on market)
-
Updated:
-
Last Checked: 3 months ago
-
MLS®#: W3898880
-
Listed By: Comfree commonsense network, brokerage
This Beautiful Detached Home In A Quiet Court In The Palmer Area, Built For A Growing Family With Schools, Restaurants And More In Walking Distance. Spacious Backyard Oasis With Hot Tub Spa And Brand New Deck. This Unique Home Has 4 Bedrooms And 3 Bathrooms. The Living And Dining Room Are Nicely Finished With An Open Concept Kitchen. The Basement Can Be Your Private Escape With A Gas Fireplace And A 3Pcs Bathroom, Perfect Place To Call Home.
Property Details
Facts for 3514 Quilter Court, Burlington
Status
Days on Market: 34
Last Status: Sold
Sold Date: Sep 17, 2017
Closed Date: Oct 26, 2017
Expiry Date: Feb 13, 2018
Sold Price: $635,000
Unavailable Date: Sep 17, 2017
Input Date: Aug 14, 2017
Property
Status: Sale
Property Type: Detached
Style: 2-Storey
Size (sq ft): 1500
Area: Burlington
Community: Palmer
Availability Date: Flex
Inside
Bedrooms: 4
Bathrooms: 3
Kitchens: 1
Rooms: 7
Den/Family Room: No
Air Conditioning: Central Air
Fireplace: Yes
Laundry Level: Lower
Washrooms: 3
Building
Basement: Finished
Heat Type: Forced Air
Heat Source: Other
Exterior: Brick
Water Supply: Municipal
Special Designation: Unknown
Parking
Driveway: Pvt Double
Garage Spaces: 1
Garage Type: Built-In
Covered Parking Spaces: 4
Total Parking Spaces: 5
Fees
Tax Year: 2017
Tax Legal Description: Pcl 95-1 , Sec 20M314 ; Lt 95 , Pl 20M314; Burling
Taxes: $3,030
Land
Cross Street: Walker / Palmer
Municipality District: Burlington
Fronting On: East
Pool: None
Sewer: Sewers
Lot Depth: 100.85 Feet
Lot Frontage: 27.92 Feet
Rooms
Room details for 3514 Quilter Court, Burlington
| Type | Dimensions | Description |
|---|---|---|
| Dining Main | 3.18 x 3.33 | |
| Living Main | 3.18 x 4.88 | |
| Kitchen Main | 3.53 x 3.66 | |
| 2nd Br 2nd | 3.28 x 4.32 | |
| 3rd Br 2nd | 2.82 x 3.35 | |
| 4th Br 2nd | 3.35 x 3.38 | |
| Master 2nd | 3.66 x 3.91 | |
| Rec Bsmt | 4.17 x 6.96 |
| XXXXXXXX | XXX XX, XXXX |
XXXX XXX XXXX |
$XXX,XXX |
| XXX XX, XXXX |
XXXXXX XXX XXXX |
$XXX,XXX | |
| XXXXXXXX | XXX XX, XXXX |
XXXXXXX XXX XXXX |
|
| XXX XX, XXXX |
XXXXXX XXX XXXX |
$XXX,XXX | |
| XXXXXXXX | XXX XX, XXXX |
XXXX XXX XXXX |
$XXX,XXX |
| XXX XX, XXXX |
XXXXXX XXX XXXX |
$XXX,XXX |
| XXXXXXXX XXXX | XXX XX, XXXX | $635,000 XXX XXXX |
| XXXXXXXX XXXXXX | XXX XX, XXXX | $648,888 XXX XXXX |
| XXXXXXXX XXXXXXX | XXX XX, XXXX | XXX XXXX |
| XXXXXXXX XXXXXX | XXX XX, XXXX | $674,900 XXX XXXX |
| XXXXXXXX XXXX | XXX XX, XXXX | $465,000 XXX XXXX |
| XXXXXXXX XXXXXX | XXX XX, XXXX | $479,000 XXX XXXX |

Dr Charles Best Public School
Elementary: PublicCanadian Martyrs School
Elementary: CatholicSir Ernest Macmillan Public School
Elementary: PublicSacred Heart of Jesus Catholic School
Elementary: CatholicC H Norton Public School
Elementary: PublicFlorence Meares Public School
Elementary: PublicLester B. Pearson High School
Secondary: PublicM M Robinson High School
Secondary: PublicAssumption Roman Catholic Secondary School
Secondary: CatholicCorpus Christi Catholic Secondary School
Secondary: CatholicNotre Dame Roman Catholic Secondary School
Secondary: CatholicDr. Frank J. Hayden Secondary School
Secondary: Public

