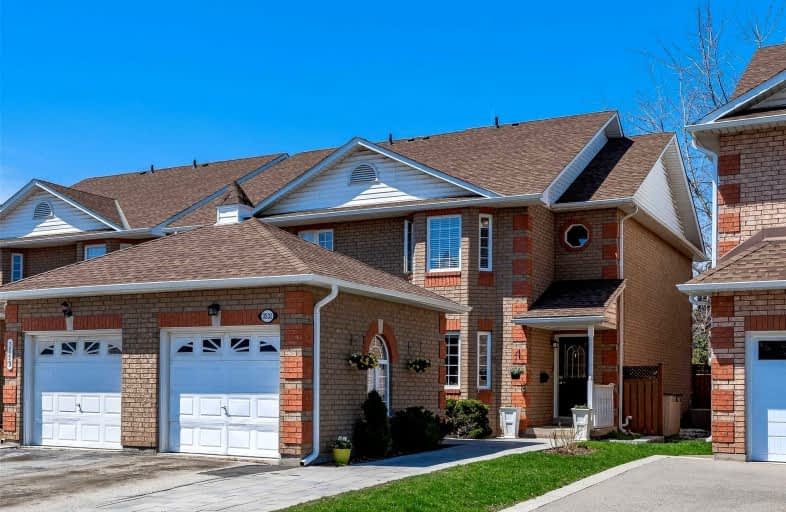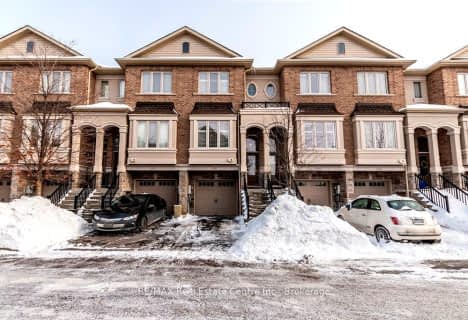
Ryerson Public School
Elementary: Public
0.79 km
St Raphaels Separate School
Elementary: Catholic
1.09 km
Tecumseh Public School
Elementary: Public
1.54 km
St Paul School
Elementary: Catholic
1.28 km
Pauline Johnson Public School
Elementary: Public
1.43 km
John T Tuck Public School
Elementary: Public
1.70 km
Gary Allan High School - SCORE
Secondary: Public
1.18 km
Gary Allan High School - Bronte Creek
Secondary: Public
1.76 km
Gary Allan High School - Burlington
Secondary: Public
1.73 km
Robert Bateman High School
Secondary: Public
2.76 km
Assumption Roman Catholic Secondary School
Secondary: Catholic
1.22 km
Nelson High School
Secondary: Public
1.12 km






