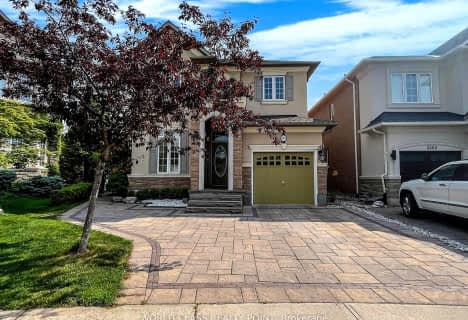Car-Dependent
- Almost all errands require a car.
8
/100
Some Transit
- Most errands require a car.
43
/100
Somewhat Bikeable
- Most errands require a car.
49
/100

St Patrick Separate School
Elementary: Catholic
0.55 km
Pauline Johnson Public School
Elementary: Public
2.06 km
Ascension Separate School
Elementary: Catholic
0.57 km
Mohawk Gardens Public School
Elementary: Public
0.31 km
Frontenac Public School
Elementary: Public
0.96 km
Pineland Public School
Elementary: Public
0.80 km
Gary Allan High School - SCORE
Secondary: Public
3.70 km
Gary Allan High School - Bronte Creek
Secondary: Public
4.48 km
Gary Allan High School - Burlington
Secondary: Public
4.44 km
Robert Bateman High School
Secondary: Public
0.74 km
Assumption Roman Catholic Secondary School
Secondary: Catholic
4.45 km
Nelson High School
Secondary: Public
2.63 km
-
Creek Path Woods
1.01km -
Riverview Park - Bronte
2.83km -
Donovan Bailey Park
3.76km
-
Scotiabank
3451 Rebecca St, Oakville ON L6L 6W2 1.31km -
RBC Royal Bank
2025 William O'Connell Blvd (at Upper Middle), Burlington ON L7M 4E4 5.04km -
CIBC Cash Dispenser
2430 Fairview St, Burlington ON L7R 2E4 5.52km












