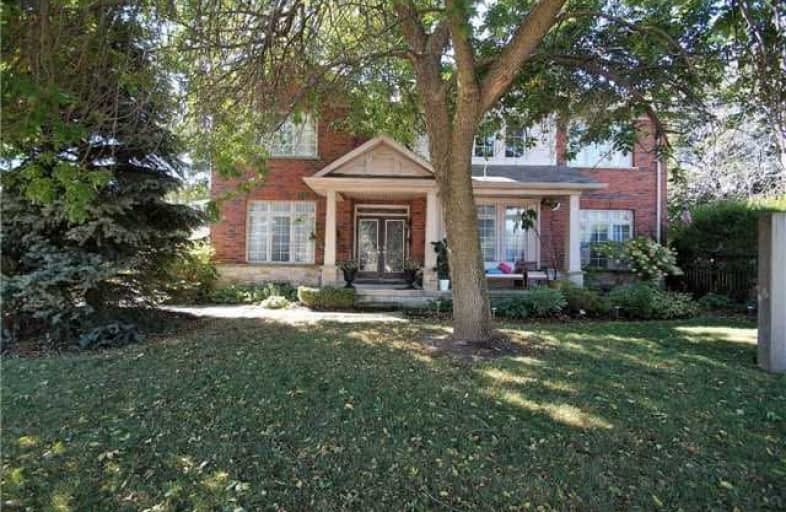
Ryerson Public School
Elementary: Public
0.65 km
St Raphaels Separate School
Elementary: Catholic
0.85 km
Tecumseh Public School
Elementary: Public
1.55 km
St Paul School
Elementary: Catholic
1.19 km
Pauline Johnson Public School
Elementary: Public
1.36 km
John T Tuck Public School
Elementary: Public
1.50 km
Gary Allan High School - SCORE
Secondary: Public
0.98 km
Gary Allan High School - Bronte Creek
Secondary: Public
1.62 km
Gary Allan High School - Burlington
Secondary: Public
1.58 km
Robert Bateman High School
Secondary: Public
2.67 km
Assumption Roman Catholic Secondary School
Secondary: Catholic
1.18 km
Nelson High School
Secondary: Public
0.91 km




