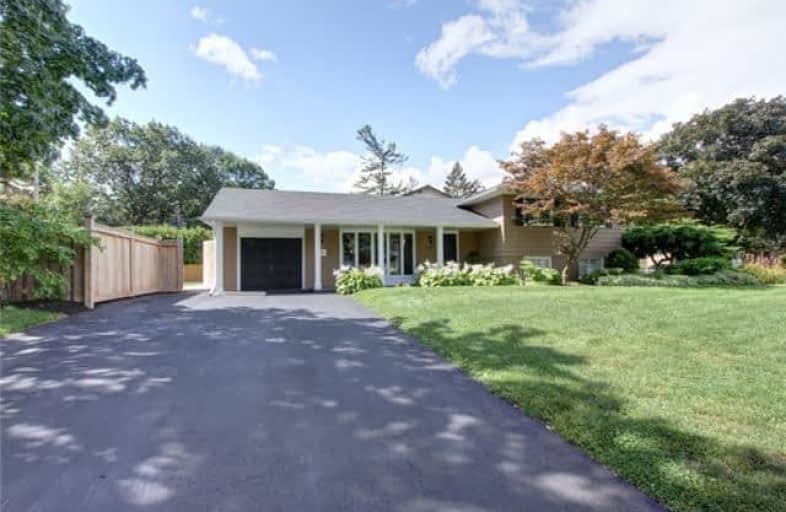
St Patrick Separate School
Elementary: Catholic
0.58 km
Pauline Johnson Public School
Elementary: Public
1.76 km
Ascension Separate School
Elementary: Catholic
0.38 km
Mohawk Gardens Public School
Elementary: Public
0.32 km
Frontenac Public School
Elementary: Public
0.77 km
Pineland Public School
Elementary: Public
0.50 km
Gary Allan High School - SCORE
Secondary: Public
3.38 km
Gary Allan High School - Bronte Creek
Secondary: Public
4.17 km
Gary Allan High School - Burlington
Secondary: Public
4.12 km
Robert Bateman High School
Secondary: Public
0.48 km
Assumption Roman Catholic Secondary School
Secondary: Catholic
4.14 km
Nelson High School
Secondary: Public
2.31 km





