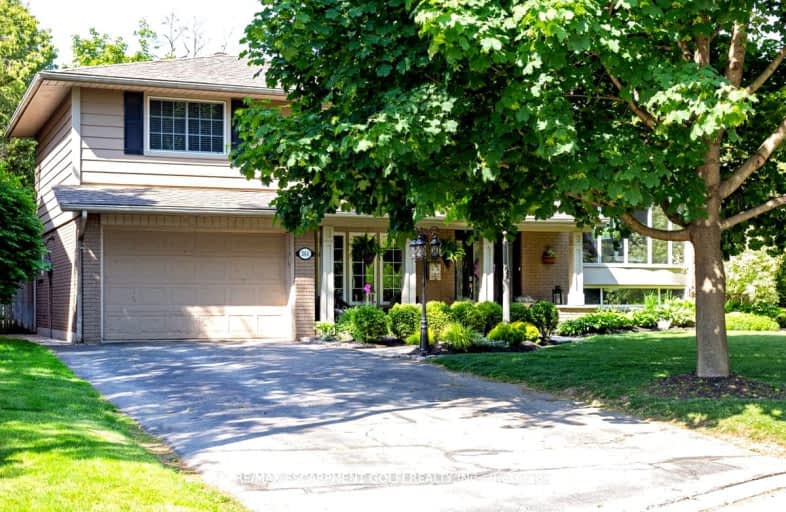
Car-Dependent
- Almost all errands require a car.
Some Transit
- Most errands require a car.
Very Bikeable
- Most errands can be accomplished on bike.

Ryerson Public School
Elementary: PublicSt Raphaels Separate School
Elementary: CatholicTecumseh Public School
Elementary: PublicSt Paul School
Elementary: CatholicPauline Johnson Public School
Elementary: PublicJohn T Tuck Public School
Elementary: PublicGary Allan High School - SCORE
Secondary: PublicGary Allan High School - Bronte Creek
Secondary: PublicGary Allan High School - Burlington
Secondary: PublicRobert Bateman High School
Secondary: PublicAssumption Roman Catholic Secondary School
Secondary: CatholicNelson High School
Secondary: Public-
The Slye Fox
4057 New Street, Suite 2, Burlington, ON L7L 1S8 0.71km -
Squires Public House
3537 Fairview Street, Burlington, ON L7N 2R4 1.53km -
Fionn MacCool's
3295 Fairview Street, Unit 9, Burlington, ON L7N 3N9 1.55km
-
Tim Horton
4033 New Street, Burlington, ON L7L 1S8 0.7km -
Starbucks
3497 Fairview St, Burlington, ON L7N 2R4 1.52km -
Starbucks
3305 Fairview Street, Burlington, ON L7N 3N9 1.54km
-
Shoppers Drug Mart
4524 New Street, Burlington, ON L7L 6B1 2.46km -
Rexall Pharmaplus
5061 New Street, Burlington, ON L7L 1V1 2.55km -
Queen's Medical Centre and Pharmacy
666 Appleby Line, Unit C105, Burlington, ON L7L 5Y3 2.74km
-
Domino's Pizza
495 Walkers Line, Burlington, ON L7N 2E3 0.68km -
Zesty Pita & Burgers
4033 New Street, Unit 7, Burlington, ON L7L 1S8 0.68km -
Tim Horton
4033 New Street, Burlington, ON L7L 1S8 0.7km
-
Burlington Centre
777 Guelph Line, Suite 210, Burlington, ON L7R 3N2 2.44km -
Village Square
2045 Pine Street, Burlington, ON L7R 1E9 3.17km -
Mapleview Shopping Centre
900 Maple Avenue, Burlington, ON L7S 2J8 4.76km
-
Marilu's Market
4025 New Street, Burlington, ON L7L 1S8 0.65km -
Healthy Planet Burlington
3500 Fairview Street, Burlington, ON L7N 2R5 1.39km -
Bulk Barn
3240 Fairview Street, Burlington, ON L7N 3H5 1.46km
-
Liquor Control Board of Ontario
5111 New Street, Burlington, ON L7L 1V2 2.78km -
The Beer Store
396 Elizabeth St, Burlington, ON L7R 2L6 3.27km -
LCBO
3041 Walkers Line, Burlington, ON L5L 5Z6 6.77km
-
Mr Lube
3520 Fairview Street, Burlington, ON L7N 2R5 1.44km -
Leggat Burlington Mazda
805 Walkers Line, Burlington, ON L7N 2G1 1.95km -
Pioneer Petroleums
2430 Fairview Street, Burlington, ON L7R 2E4 2.27km
-
Cinestarz
460 Brant Street, Unit 3, Burlington, ON L7R 4B6 3.4km -
Encore Upper Canada Place Cinemas
460 Brant St, Unit 3, Burlington, ON L7R 4B6 3.4km -
SilverCity Burlington Cinemas
1250 Brant Street, Burlington, ON L7P 1G6 4.88km
-
Burlington Public Library
2331 New Street, Burlington, ON L7R 1J4 2.12km -
Burlington Public Libraries & Branches
676 Appleby Line, Burlington, ON L7L 5Y1 2.66km -
Oakville Public Library
1274 Rebecca Street, Oakville, ON L6L 1Z2 9.62km
-
Joseph Brant Hospital
1245 Lakeshore Road, Burlington, ON L7S 0A2 4.34km -
Walk-In Clinic
2025 Guelph Line, Burlington, ON L7P 4M8 4.71km -
North Burlington Medical Centre Walk In Clinic
1960 Appleby Line, Burlington, ON L7L 0B7 5.22km
-
Iroquois Park
Burlington ON 1.19km -
Spruce ave
5000 Spruce Ave (Appleby Line), Burlington ON L7L 1G1 2.76km -
Spencer Smith Park
1400 Lakeshore Rd (Maple), Burlington ON L7S 1Y2 3.91km
-
BMO Bank of Montreal
3365 Fairview St, Burlington ON L7N 3N9 1.44km -
Canada Bankcard Systems 2001 Inc
3430 S Service Rd, Burlington ON L7N 3T9 2.15km -
CIBC
2400 Fairview St (Fairview St & Guelph Line), Burlington ON L7R 2E4 2.34km
- 5 bath
- 6 bed
- 2000 sqft
4017 Grapehill Avenue, Burlington, Ontario • L7L 1R1 • Shoreacres




