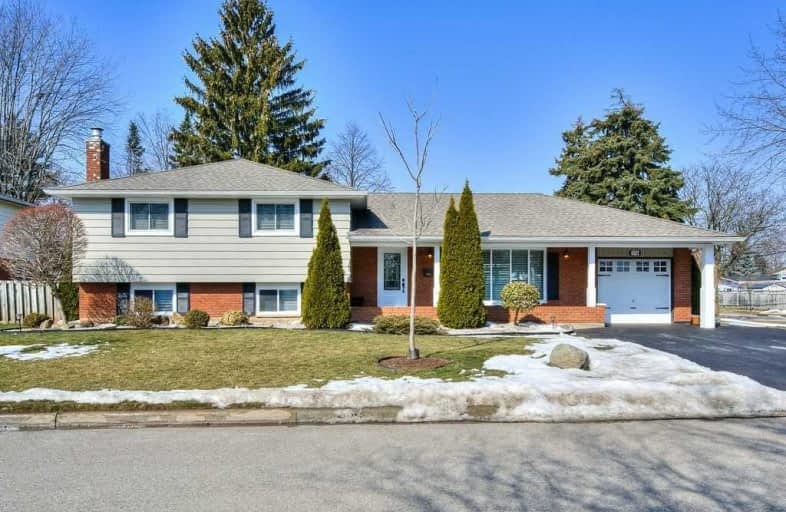Sold on Mar 10, 2021
Note: Property is not currently for sale or for rent.

-
Type: Detached
-
Style: Sidesplit 3
-
Lot Size: 100.1 x 59.86 Feet
-
Age: 31-50 years
-
Taxes: $3,833 per year
-
Days on Site: 5 Days
-
Added: Mar 05, 2021 (5 days on market)
-
Updated:
-
Last Checked: 2 hours ago
-
MLS®#: W5141873
-
Listed By: Coldwell banker community professionals, brokerage
Open Concept Living/Dining Rm Feat. Bamboo Flrs. Kitchen Feats Ss Appliances, Granite Counters & Breakfast Bar. The Second Flr Offers 4 Good Sized Bedrooms. The Large Main Bath W/Double Vanity & Plenty Of Storage. The Lower Lvl Family Rm Is Updated W/Newer Carpet & Gas Fireplace W/Custom Mantle, 2-Piece Bath, Ample Crawl Space & Extended Laundry Rm/Mudrm W/ Walk Up To The Beautifully Landscaped Low Maintenance Backyard W/ Gazebo.
Extras
Inclusions: Ss Fridge, Ss Stove, Ss Dishwasher, Ss Microwave, Washer & Dryer, Backyard Gazebo, Laundry Room Shelving, Blinds, All Elf's, Bathroom Mirrors. Exclusions: Fabric Window Coverings. Hot Water Tank Is A Rental.
Property Details
Facts for 370 Dunlop Crescent, Burlington
Status
Days on Market: 5
Last Status: Sold
Sold Date: Mar 10, 2021
Closed Date: May 13, 2021
Expiry Date: Jul 10, 2021
Sold Price: $1,252,000
Unavailable Date: Mar 10, 2021
Input Date: Mar 08, 2021
Prior LSC: Listing with no contract changes
Property
Status: Sale
Property Type: Detached
Style: Sidesplit 3
Age: 31-50
Area: Burlington
Community: Appleby
Availability Date: Flexible
Inside
Bedrooms: 4
Bathrooms: 2
Kitchens: 1
Rooms: 8
Den/Family Room: Yes
Air Conditioning: Central Air
Fireplace: Yes
Laundry Level: Lower
Washrooms: 2
Building
Basement: Finished
Basement 2: Walk-Up
Heat Type: Forced Air
Heat Source: Gas
Exterior: Alum Siding
Exterior: Brick
Water Supply: Municipal
Special Designation: Unknown
Parking
Driveway: Pvt Double
Garage Spaces: 1
Garage Type: Attached
Covered Parking Spaces: 4
Total Parking Spaces: 5
Fees
Tax Year: 2020
Tax Legal Description: Pcl 36-1, Sec M2; Lt 36, Pl M2; S/T H389, H402
Taxes: $3,833
Land
Cross Street: Hampton Heath/New St
Municipality District: Burlington
Fronting On: North
Parcel Number: 070080096
Pool: None
Sewer: Sewers
Lot Depth: 59.86 Feet
Lot Frontage: 100.1 Feet
Acres: < .50
Additional Media
- Virtual Tour: https://youriguide.com/370_dunlop_crescent_burlington_on/
Rooms
Room details for 370 Dunlop Crescent, Burlington
| Type | Dimensions | Description |
|---|---|---|
| Living Main | 3.66 x 5.38 | Hardwood Floor |
| Dining Main | 2.67 x 3.07 | |
| Kitchen Main | 2.79 x 4.50 | Eat-In Kitchen |
| Master 2nd | 2.67 x 4.06 | |
| 2nd Br 2nd | 3.05 x 3.91 | |
| 3rd Br 2nd | 2.72 x 3.94 | |
| 4th Br 2nd | 2.69 x 2.97 | |
| Bathroom 2nd | 2.24 x 2.82 | 5 Pc Bath |
| Family Lower | 3.56 x 7.11 | Fireplace |
| Mudroom Lower | 3.91 x 5.74 | |
| Bathroom Lower | - | 2 Pc Bath |
| Utility Lower | - |
| XXXXXXXX | XXX XX, XXXX |
XXXX XXX XXXX |
$X,XXX,XXX |
| XXX XX, XXXX |
XXXXXX XXX XXXX |
$X,XXX,XXX |
| XXXXXXXX XXXX | XXX XX, XXXX | $1,252,000 XXX XXXX |
| XXXXXXXX XXXXXX | XXX XX, XXXX | $1,099,000 XXX XXXX |

St Patrick Separate School
Elementary: CatholicPauline Johnson Public School
Elementary: PublicAscension Separate School
Elementary: CatholicMohawk Gardens Public School
Elementary: PublicFrontenac Public School
Elementary: PublicPineland Public School
Elementary: PublicGary Allan High School - SCORE
Secondary: PublicGary Allan High School - Bronte Creek
Secondary: PublicGary Allan High School - Burlington
Secondary: PublicRobert Bateman High School
Secondary: PublicCorpus Christi Catholic Secondary School
Secondary: CatholicNelson High School
Secondary: Public

