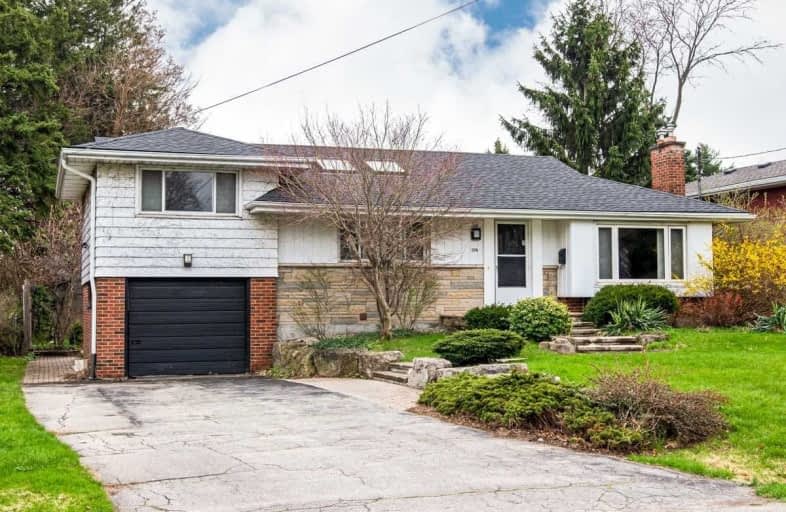Sold on May 05, 2019
Note: Property is not currently for sale or for rent.

-
Type: Detached
-
Style: 1 1/2 Storey
-
Size: 1100 sqft
-
Lot Size: 60 x 130 Feet
-
Age: 51-99 years
-
Taxes: $4,149 per year
-
Days on Site: 3 Days
-
Added: Sep 07, 2019 (3 days on market)
-
Updated:
-
Last Checked: 6 hours ago
-
MLS®#: W4436564
-
Listed By: Re/max escarpment realty inc., brokerage
Attention Possible In-Law Suite With Separate Entrance!! Welcome To The Heart Of Birdland In Aldershot! Located On A Lovely Court And Just Steps To Most Amenities, Schools, Highways & Go Station. This 1 1/2 Stry. Home Has Several Updates Incl. Kitchen W/ Granite And 3 Stainless Steel Appl. Bathroom W/Soaker Tub, Freshly Painted. Walkout To Large Deck & Huge Backyard W/ Shed. Rsa
Property Details
Facts for 374 Lark Avenue, Burlington
Status
Days on Market: 3
Last Status: Sold
Sold Date: May 05, 2019
Closed Date: Jun 20, 2019
Expiry Date: Aug 30, 2019
Sold Price: $762,888
Unavailable Date: May 05, 2019
Input Date: May 02, 2019
Prior LSC: Sold
Property
Status: Sale
Property Type: Detached
Style: 1 1/2 Storey
Size (sq ft): 1100
Age: 51-99
Area: Burlington
Community: LaSalle
Availability Date: Flexible
Inside
Bedrooms: 3
Bedrooms Plus: 1
Bathrooms: 2
Kitchens: 1
Rooms: 6
Den/Family Room: No
Air Conditioning: Central Air
Fireplace: Yes
Washrooms: 2
Building
Basement: Part Fin
Heat Type: Forced Air
Heat Source: Gas
Exterior: Alum Siding
Exterior: Brick
Water Supply: Municipal
Special Designation: Unknown
Other Structures: Garden Shed
Parking
Driveway: Private
Garage Spaces: 1
Garage Type: Attached
Covered Parking Spaces: 3
Total Parking Spaces: 4
Fees
Tax Year: 2018
Tax Legal Description: Plan 873 Pt Pcl D
Taxes: $4,149
Highlights
Feature: Arts Centre
Feature: Golf
Feature: Marina
Feature: Park
Feature: Public Transit
Feature: School
Land
Cross Street: Plains Rd E/Falcon
Municipality District: Burlington
Fronting On: North
Parcel Number: 071070069
Pool: None
Sewer: Sewers
Lot Depth: 130 Feet
Lot Frontage: 60 Feet
Acres: < .50
Rooms
Room details for 374 Lark Avenue, Burlington
| Type | Dimensions | Description |
|---|---|---|
| Kitchen Main | 3.65 x 2.86 | |
| Dining Main | 3.05 x 3.41 | |
| Living Main | 4.60 x 4.57 | |
| Master Main | 4.26 x 3.04 | |
| Master Main | 3.35 x 3.04 | |
| Br 2nd | 3.35 x 3.04 | |
| Br 2nd | 3.35 x 2.74 | |
| Br Bsmt | 3.35 x 2.74 | |
| Kitchen Bsmt | 6.40 x 3.59 | |
| Rec Bsmt | 7.65 x 3.35 |
| XXXXXXXX | XXX XX, XXXX |
XXXX XXX XXXX |
$XXX,XXX |
| XXX XX, XXXX |
XXXXXX XXX XXXX |
$XXX,XXX |
| XXXXXXXX XXXX | XXX XX, XXXX | $762,888 XXX XXXX |
| XXXXXXXX XXXXXX | XXX XX, XXXX | $729,000 XXX XXXX |

Kings Road Public School
Elementary: PublicÉÉC Saint-Philippe
Elementary: CatholicAldershot Elementary School
Elementary: PublicGlenview Public School
Elementary: PublicMaplehurst Public School
Elementary: PublicHoly Rosary Separate School
Elementary: CatholicKing William Alter Ed Secondary School
Secondary: PublicThomas Merton Catholic Secondary School
Secondary: CatholicAldershot High School
Secondary: PublicBurlington Central High School
Secondary: PublicM M Robinson High School
Secondary: PublicSir John A Macdonald Secondary School
Secondary: Public

