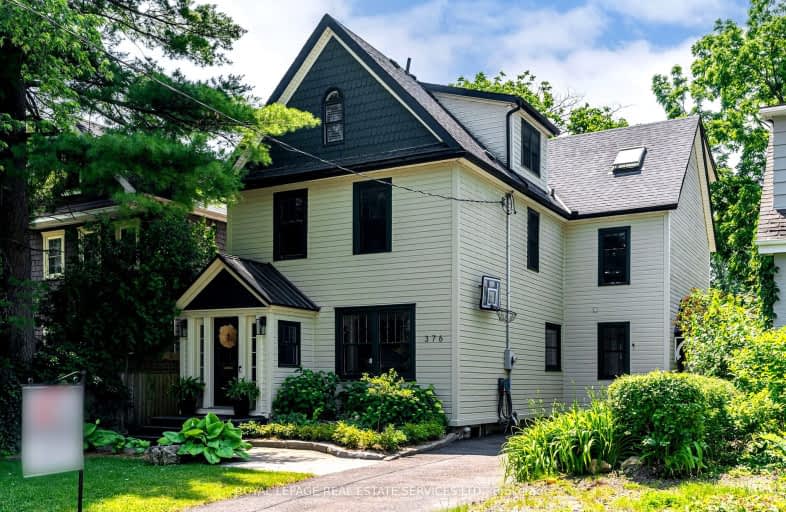Car-Dependent
- Almost all errands require a car.
Some Transit
- Most errands require a car.
Very Bikeable
- Most errands can be accomplished on bike.

Lakeshore Public School
Elementary: PublicTecumseh Public School
Elementary: PublicSt Paul School
Elementary: CatholicSt Johns Separate School
Elementary: CatholicCentral Public School
Elementary: PublicTom Thomson Public School
Elementary: PublicGary Allan High School - SCORE
Secondary: PublicGary Allan High School - Bronte Creek
Secondary: PublicThomas Merton Catholic Secondary School
Secondary: CatholicGary Allan High School - Burlington
Secondary: PublicBurlington Central High School
Secondary: PublicAssumption Roman Catholic Secondary School
Secondary: Catholic-
The Poacher
436 Pearl Street, Burlington, ON L7R 2N1 1.01km -
The Martini House
437 Elizabeth St, Burlington, ON L7R 2L8 1.09km -
Dickens Pub
423 Elizabeth St, Burlington, ON L7R 2L8 1.09km
-
JC’s Hot Bagels
3011 New Street, Burlington, ON L7R 1K3 0.7km -
Tamp Coffee Co
2049 Pine Street, Unit 65, Burlington, ON L7R 1E9 1.07km -
Lola's Choco Bar and Sweet House
423 Elizabeth Street, Unit 13, Burlington, ON L7R 2L8 1.09km
-
Shoppers Drug Mart
511 Plains Road E, Burlington, ON L7T 2E2 4.31km -
Shoppers Drug Mart
4524 New Street, Burlington, ON L7L 6B1 4.59km -
Rexall Pharmaplus
5061 New Street, Burlington, ON L7L 1V1 4.67km
-
Maximo Pizza
2444 New Street, Burlington, ON L7R 1J6 0.52km -
Artisan Pizza
2444 New Street, Suite 4, Burlington, ON L7R 1J6 0.52km -
Olive Us Greek Restaurant
421 Guelph Line, Burlington, ON L7R 3L7 0.57km
-
Village Square
2045 Pine Street, Burlington, ON L7R 1E9 1.04km -
Burlington Centre
777 Guelph Line, Suite 210, Burlington, ON L7R 3N2 1.92km -
Mapleview Shopping Centre
900 Maple Avenue, Burlington, ON L7S 2J8 2.85km
-
The Dutch Shop
3019 New Street, Burlington, ON L7N 1M5 0.68km -
Bob's NoFrills
571 Brant Street, Burlington, ON L7R 2G6 1.3km -
Food Basics
5353 Lakeshore Road, Burlington, ON L7L 1C8 1.32km
-
The Beer Store
396 Elizabeth St, Burlington, ON L7R 2L6 1.14km -
Liquor Control Board of Ontario
5111 New Street, Burlington, ON L7L 1V2 4.91km -
LCBO
3041 Walkers Line, Burlington, ON L5L 5Z6 7.43km
-
Locust Esso
1447 Lakeshore Rd, Burlington, ON L7S 1B3 1.37km -
Circle K
1447 Lakeshore Road, Burlington, ON L7S 1B3 1.37km -
JP Motors
2320 Fairview Street, Burlington, ON L7R 2E4 1.66km
-
Cinestarz
460 Brant Street, Unit 3, Burlington, ON L7R 4B6 1.3km -
Encore Upper Canada Place Cinemas
460 Brant St, Unit 3, Burlington, ON L7R 4B6 1.3km -
SilverCity Burlington Cinemas
1250 Brant Street, Burlington, ON L7P 1G6 3.71km
-
Burlington Public Library
2331 New Street, Burlington, ON L7R 1J4 0.29km -
Burlington Public Libraries & Branches
676 Appleby Line, Burlington, ON L7L 5Y1 4.69km -
The Harmony Cafe
2331 New Street, Burlington, ON L7R 1J4 0.29km
-
Joseph Brant Hospital
1245 Lakeshore Road, Burlington, ON L7S 0A2 2.2km -
Walk-In Clinic
2025 Guelph Line, Burlington, ON L7P 4M8 4.68km -
Plains West Medical
100 Plains Road W, Unit 20, Burlington, ON L7T 0A5 6.52km
-
Spencer Smith Park
1400 Lakeshore Rd (Maple), Burlington ON L7S 1Y2 1.77km -
Leash Free Park
Industrial Dr, Burlington ON 2.97km -
Iroquois Park
Burlington ON 3.09km
-
RBC Royal Bank
360 Pearl St (at Lakeshore), Burlington ON L7R 1E1 1.02km -
TD Canada Trust Branch and ATM
777 Guelph Line, Burlington ON L7R 3N2 1.44km -
CIBC
2400 Fairview St (Fairview St & Guelph Line), Burlington ON L7R 2E4 1.68km
- 5 bath
- 6 bed
- 2000 sqft
4017 Grapehill Avenue, Burlington, Ontario • L7L 1R1 • Shoreacres





