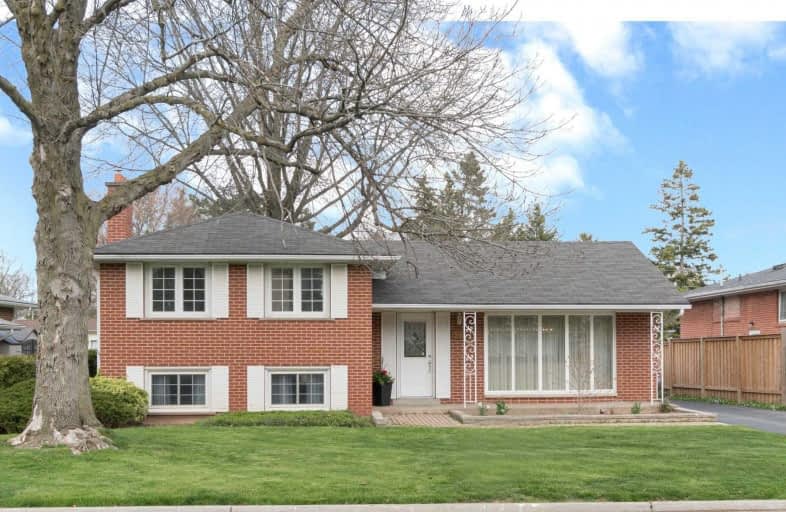
St Patrick Separate School
Elementary: Catholic
0.62 km
Pauline Johnson Public School
Elementary: Public
2.01 km
Ascension Separate School
Elementary: Catholic
0.50 km
Mohawk Gardens Public School
Elementary: Public
0.37 km
Frontenac Public School
Elementary: Public
0.88 km
Pineland Public School
Elementary: Public
0.80 km
Gary Allan High School - SCORE
Secondary: Public
3.68 km
Gary Allan High School - Bronte Creek
Secondary: Public
4.46 km
Gary Allan High School - Burlington
Secondary: Public
4.42 km
Robert Bateman High School
Secondary: Public
0.68 km
Assumption Roman Catholic Secondary School
Secondary: Catholic
4.42 km
Nelson High School
Secondary: Public
2.60 km





