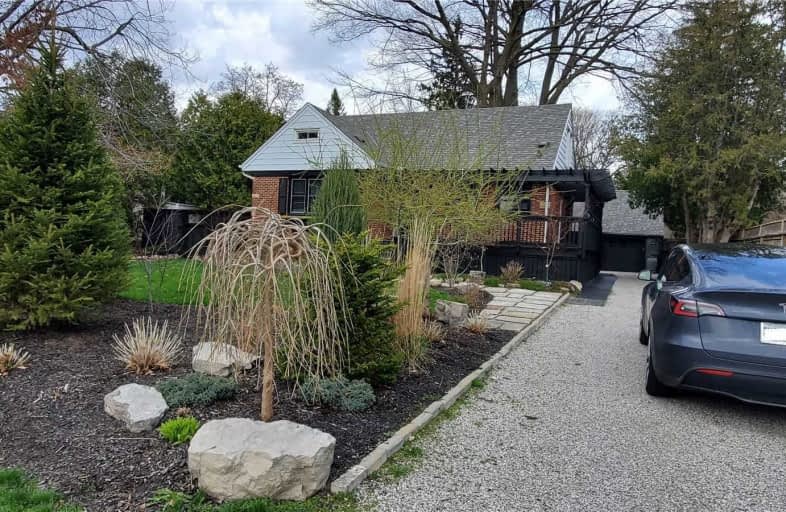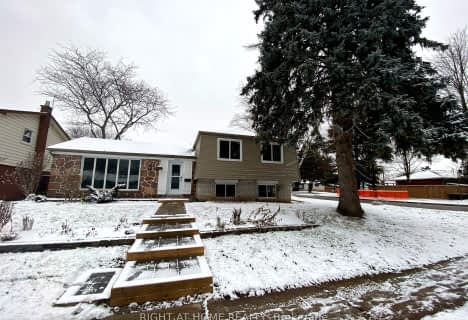
Lakeshore Public School
Elementary: Public
0.87 km
Ryerson Public School
Elementary: Public
1.68 km
Tecumseh Public School
Elementary: Public
1.17 km
St Paul School
Elementary: Catholic
1.15 km
Tom Thomson Public School
Elementary: Public
1.74 km
John T Tuck Public School
Elementary: Public
1.36 km
Gary Allan High School - SCORE
Secondary: Public
1.62 km
Gary Allan High School - Bronte Creek
Secondary: Public
0.82 km
Thomas Merton Catholic Secondary School
Secondary: Catholic
2.11 km
Gary Allan High School - Burlington
Secondary: Public
0.86 km
Burlington Central High School
Secondary: Public
2.04 km
Assumption Roman Catholic Secondary School
Secondary: Catholic
1.25 km








