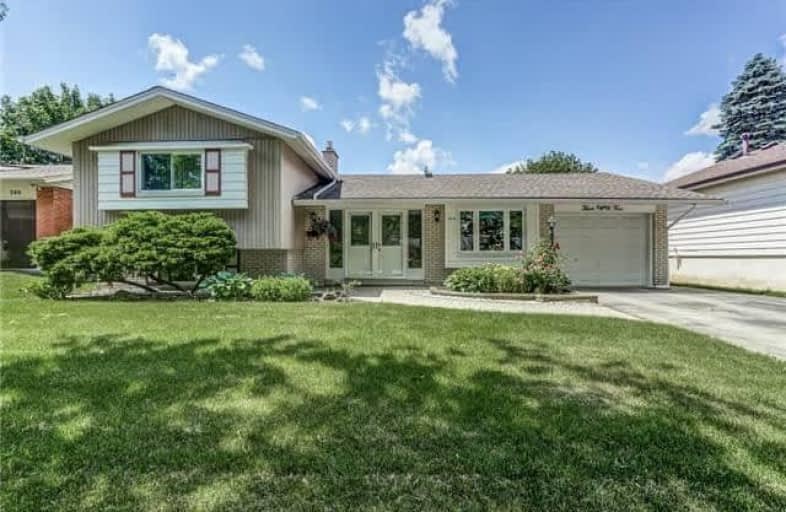
Ryerson Public School
Elementary: Public
0.79 km
St Raphaels Separate School
Elementary: Catholic
0.33 km
Tecumseh Public School
Elementary: Public
1.75 km
St Paul School
Elementary: Catholic
1.13 km
Pauline Johnson Public School
Elementary: Public
1.65 km
John T Tuck Public School
Elementary: Public
0.72 km
Gary Allan High School - SCORE
Secondary: Public
0.41 km
Gary Allan High School - Bronte Creek
Secondary: Public
1.17 km
Gary Allan High School - Burlington
Secondary: Public
1.13 km
Robert Bateman High School
Secondary: Public
2.70 km
Assumption Roman Catholic Secondary School
Secondary: Catholic
1.31 km
Nelson High School
Secondary: Public
0.78 km





