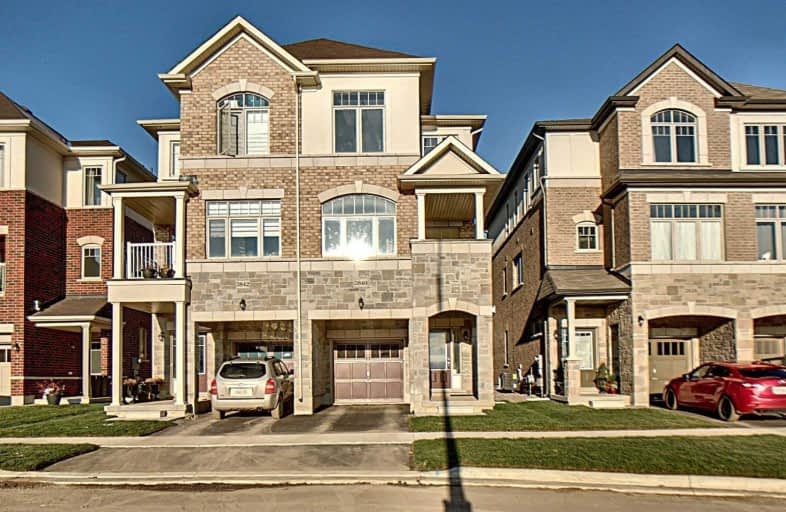Sold on Dec 05, 2019
Note: Property is not currently for sale or for rent.

-
Type: Semi-Detached
-
Style: 3-Storey
-
Size: 2000 sqft
-
Lot Size: 21.33 x 85.3 Feet
-
Age: 0-5 years
-
Taxes: $1,232 per year
-
Days on Site: 8 Days
-
Added: Dec 06, 2019 (1 week on market)
-
Updated:
-
Last Checked: 3 hours ago
-
MLS®#: W4643128
-
Listed By: Purplebricks, brokerage
4 Bedroom Semi With Private Backyard In Alton Village West. Main Level Offers 4th Bedroom With Powder Room And Walkout To Backyard. Second Level Offers Big, Bright Kitchen With Granite Counter Tops And Stainless Steel Appliances. Great Room Has Gas Fireplace And Unobstructed Views Of The Escarpment. Third Level Offers 3 Bedrooms, 2 Full Baths And Laundry. Hardwood Throughout Main And Second Levels. Bedrooms Have Berber Carpet.
Property Details
Facts for 3840 Tufgar Crescent, Burlington
Status
Days on Market: 8
Last Status: Sold
Sold Date: Dec 05, 2019
Closed Date: Apr 30, 2020
Expiry Date: Mar 26, 2020
Sold Price: $839,900
Unavailable Date: Dec 05, 2019
Input Date: Nov 27, 2019
Prior LSC: Listing with no contract changes
Property
Status: Sale
Property Type: Semi-Detached
Style: 3-Storey
Size (sq ft): 2000
Age: 0-5
Area: Burlington
Community: Alton
Availability Date: Flex
Inside
Bedrooms: 4
Bathrooms: 4
Kitchens: 1
Rooms: 9
Den/Family Room: No
Air Conditioning: None
Fireplace: Yes
Central Vacuum: N
Washrooms: 4
Building
Basement: Unfinished
Heat Type: Forced Air
Heat Source: Gas
Exterior: Brick
Exterior: Stone
Water Supply: Municipal
Special Designation: Unknown
Parking
Driveway: Private
Garage Spaces: 1
Garage Type: Attached
Covered Parking Spaces: 1
Total Parking Spaces: 2
Fees
Tax Year: 2019
Tax Legal Description: Part Of Lot 287, Plan 20M-1193 Designated As Parts
Taxes: $1,232
Land
Cross Street: Alton Village And Wa
Municipality District: Burlington
Fronting On: North
Pool: None
Sewer: Sewers
Lot Depth: 85.3 Feet
Lot Frontage: 21.33 Feet
Acres: < .50
Open House
Open House Date: 2019-12-07
Open House Start: 02:00:00
Open House Finished: 04:00:00
Open House Date: 2019-12-08
Open House Start: 02:00:00
Open House Finished: 04:00:00
Rooms
Room details for 3840 Tufgar Crescent, Burlington
| Type | Dimensions | Description |
|---|---|---|
| 4th Br Main | 3.96 x 3.86 | |
| Breakfast 2nd | 2.29 x 4.27 | |
| Great Rm 2nd | 3.96 x 4.88 | |
| Kitchen 2nd | 2.59 x 4.88 | |
| Sunroom 2nd | 2.44 x 3.05 | |
| Master 3rd | 5.49 x 3.25 | |
| 2nd Br 3rd | 3.66 x 2.44 | |
| 3rd Br 3rd | 3.35 x 3.05 |
| XXXXXXXX | XXX XX, XXXX |
XXXX XXX XXXX |
$XXX,XXX |
| XXX XX, XXXX |
XXXXXX XXX XXXX |
$XXX,XXX | |
| XXXXXXXX | XXX XX, XXXX |
XXXXXXX XXX XXXX |
|
| XXX XX, XXXX |
XXXXXX XXX XXXX |
$XXX,XXX |
| XXXXXXXX XXXX | XXX XX, XXXX | $839,900 XXX XXXX |
| XXXXXXXX XXXXXX | XXX XX, XXXX | $839,900 XXX XXXX |
| XXXXXXXX XXXXXXX | XXX XX, XXXX | XXX XXXX |
| XXXXXXXX XXXXXX | XXX XX, XXXX | $839,000 XXX XXXX |

Sacred Heart of Jesus Catholic School
Elementary: CatholicSt Timothy Separate School
Elementary: CatholicFlorence Meares Public School
Elementary: PublicSt. Anne Catholic Elementary School
Elementary: CatholicCharles R. Beaudoin Public School
Elementary: PublicAlton Village Public School
Elementary: PublicLester B. Pearson High School
Secondary: PublicM M Robinson High School
Secondary: PublicAssumption Roman Catholic Secondary School
Secondary: CatholicCorpus Christi Catholic Secondary School
Secondary: CatholicNotre Dame Roman Catholic Secondary School
Secondary: CatholicDr. Frank J. Hayden Secondary School
Secondary: Public

