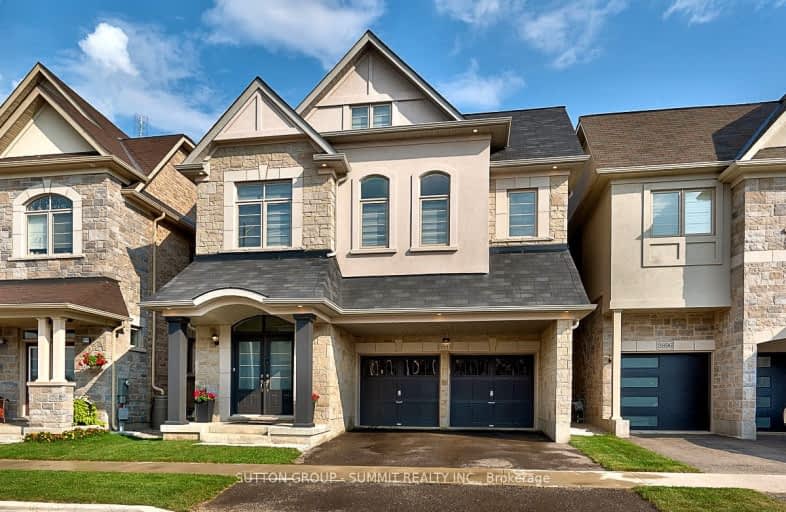Car-Dependent
- Almost all errands require a car.
8
/100
Somewhat Bikeable
- Almost all errands require a car.
18
/100

École élémentaire publique L'Héritage
Elementary: Public
393.73 km
Char-Lan Intermediate School
Elementary: Public
396.92 km
St Peter's School
Elementary: Catholic
394.33 km
Holy Trinity Catholic Elementary School
Elementary: Catholic
394.14 km
École élémentaire catholique de l'Ange-Gardien
Elementary: Catholic
401.41 km
Williamstown Public School
Elementary: Public
396.68 km
École secondaire publique L'Héritage
Secondary: Public
393.79 km
Charlottenburgh and Lancaster District High School
Secondary: Public
396.74 km
St Lawrence Secondary School
Secondary: Public
394.57 km
École secondaire catholique La Citadelle
Secondary: Catholic
394.89 km
Holy Trinity Catholic Secondary School
Secondary: Catholic
394.49 km
Cornwall Collegiate and Vocational School
Secondary: Public
395.70 km


