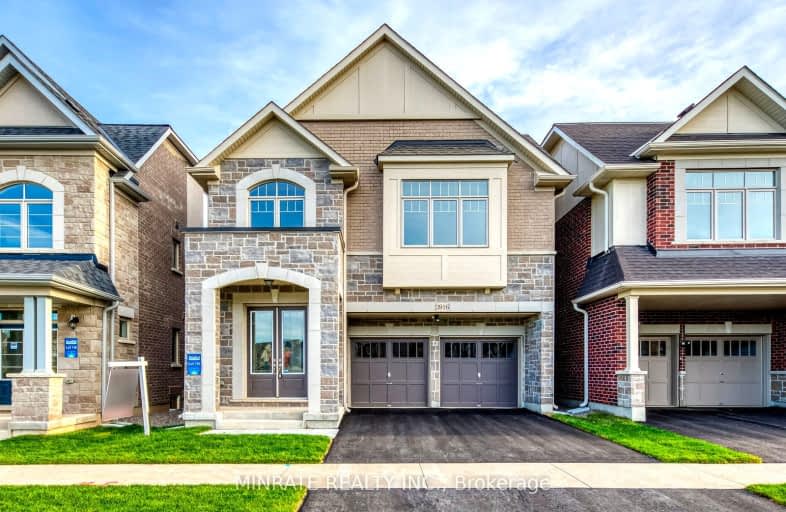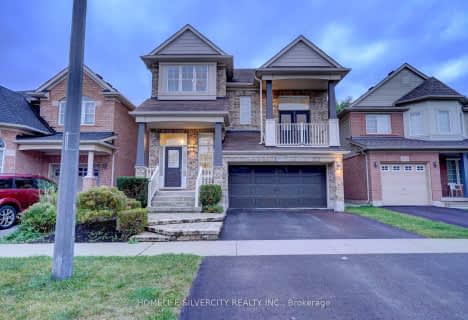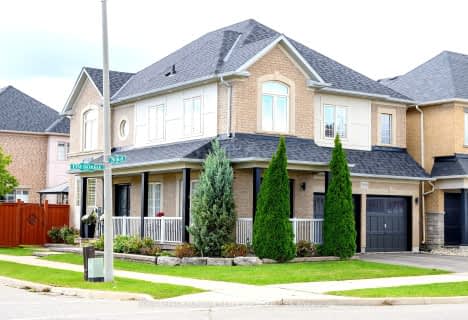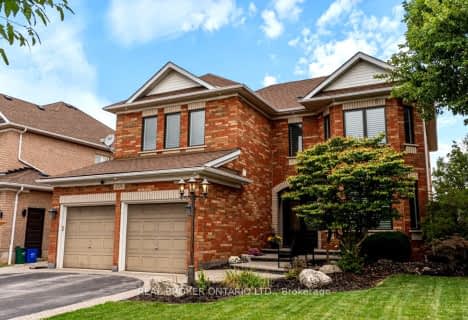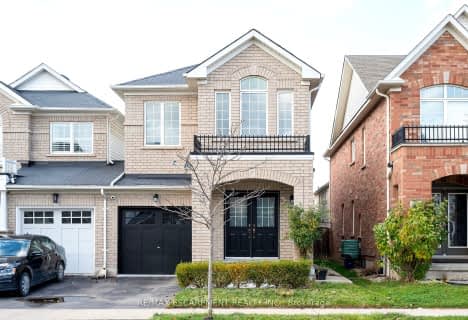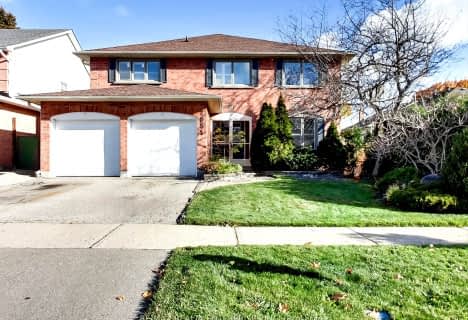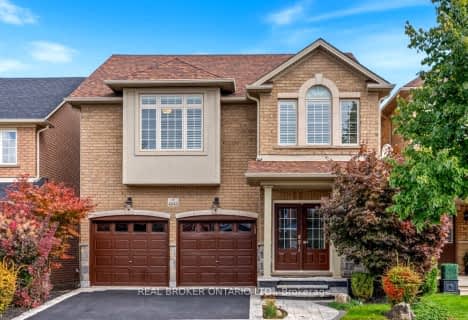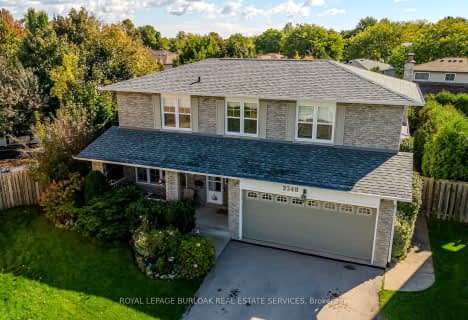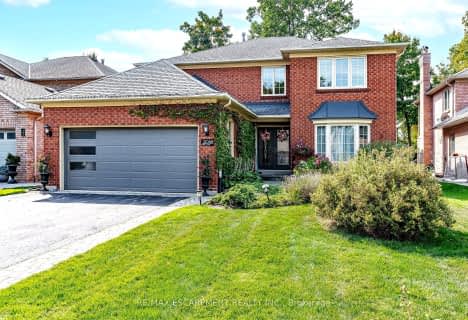Car-Dependent
- Almost all errands require a car.

Sacred Heart of Jesus Catholic School
Elementary: CatholicSt Timothy Separate School
Elementary: CatholicC H Norton Public School
Elementary: PublicFlorence Meares Public School
Elementary: PublicSt. Anne Catholic Elementary School
Elementary: CatholicAlton Village Public School
Elementary: PublicLester B. Pearson High School
Secondary: PublicM M Robinson High School
Secondary: PublicAssumption Roman Catholic Secondary School
Secondary: CatholicCorpus Christi Catholic Secondary School
Secondary: CatholicNotre Dame Roman Catholic Secondary School
Secondary: CatholicDr. Frank J. Hayden Secondary School
Secondary: Public-
Newport Park
ON 0.97km -
Norton Community Park
Burlington ON 1.02km -
Norton Off Leash Dog Park
Cornerston Dr (Dundas Street), Burlington ON 1.43km
-
CIBC
3500 Dundas St (Walkers Line), Burlington ON L7M 4B8 0.4km -
BMO Bank of Montreal
3027 Appleby Line (Dundas), Burlington ON L7M 0V7 2.41km -
TD Canada Trust ATM
2000 Appleby Line, Burlington ON L7L 6M6 3.01km
- — bath
- — bed
- — sqft
2065 WILLIAM O'CONNELL Boulevard, Burlington, Ontario • L7M 4X9 • Tansley
