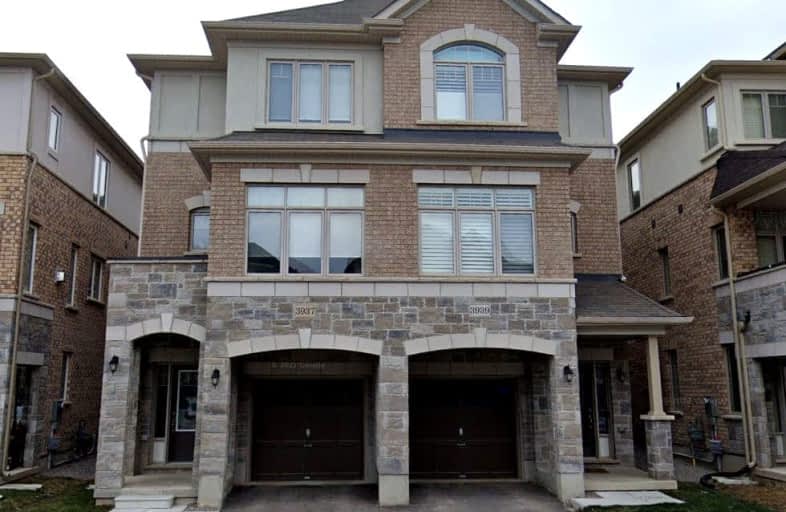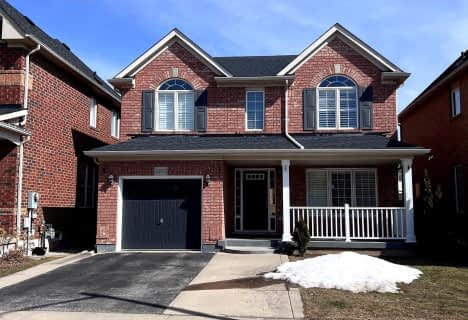Somewhat Walkable
- Some errands can be accomplished on foot.
65
/100
Good Transit
- Some errands can be accomplished by public transportation.
55
/100
Bikeable
- Some errands can be accomplished on bike.
69
/100

Sacred Heart of Jesus Catholic School
Elementary: Catholic
1.59 km
St Timothy Separate School
Elementary: Catholic
2.12 km
Florence Meares Public School
Elementary: Public
1.88 km
St. Anne Catholic Elementary School
Elementary: Catholic
1.65 km
Charles R. Beaudoin Public School
Elementary: Public
1.72 km
Alton Village Public School
Elementary: Public
0.62 km
Lester B. Pearson High School
Secondary: Public
2.91 km
M M Robinson High School
Secondary: Public
3.45 km
Assumption Roman Catholic Secondary School
Secondary: Catholic
6.31 km
Corpus Christi Catholic Secondary School
Secondary: Catholic
3.57 km
Notre Dame Roman Catholic Secondary School
Secondary: Catholic
1.85 km
Dr. Frank J. Hayden Secondary School
Secondary: Public
0.93 km
-
Norton Community Park
Burlington ON 0.89km -
Newport Park
ON 1.18km -
Norton Off Leash Dog Park
Cornerston Dr (Dundas Street), Burlington ON 1.31km
-
CIBC
3500 Dundas St (Walkers Line), Burlington ON L7M 4B8 0.56km -
BMO Bank of Montreal
3027 Appleby Line (Dundas), Burlington ON L7M 0V7 2.26km -
TD Canada Trust ATM
2000 Appleby Line, Burlington ON L7L 6M6 3.04km











