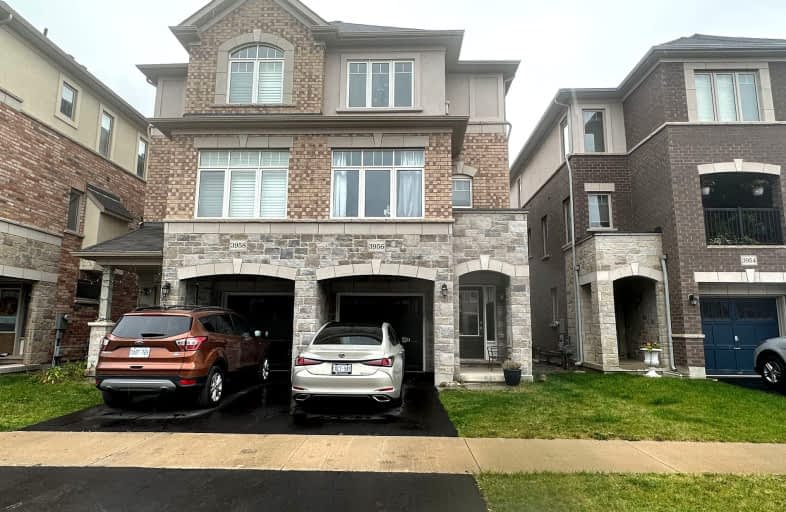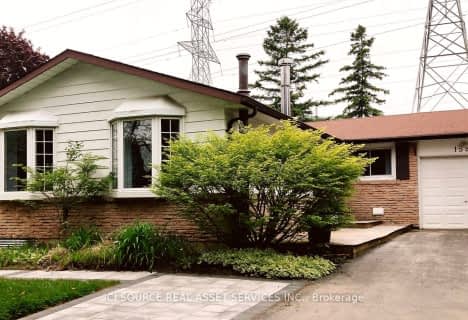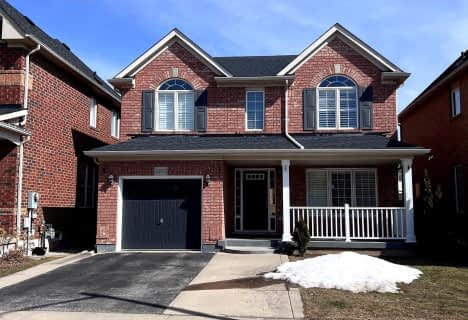Very Walkable
- Most errands can be accomplished on foot.
71
/100
Good Transit
- Some errands can be accomplished by public transportation.
56
/100
Bikeable
- Some errands can be accomplished on bike.
67
/100

Sacred Heart of Jesus Catholic School
Elementary: Catholic
1.61 km
St Timothy Separate School
Elementary: Catholic
2.01 km
C H Norton Public School
Elementary: Public
2.12 km
Florence Meares Public School
Elementary: Public
1.90 km
St. Anne Catholic Elementary School
Elementary: Catholic
1.80 km
Alton Village Public School
Elementary: Public
0.77 km
Lester B. Pearson High School
Secondary: Public
2.87 km
M M Robinson High School
Secondary: Public
3.33 km
Assumption Roman Catholic Secondary School
Secondary: Catholic
6.27 km
Corpus Christi Catholic Secondary School
Secondary: Catholic
3.68 km
Notre Dame Roman Catholic Secondary School
Secondary: Catholic
1.72 km
Dr. Frank J. Hayden Secondary School
Secondary: Public
1.07 km











