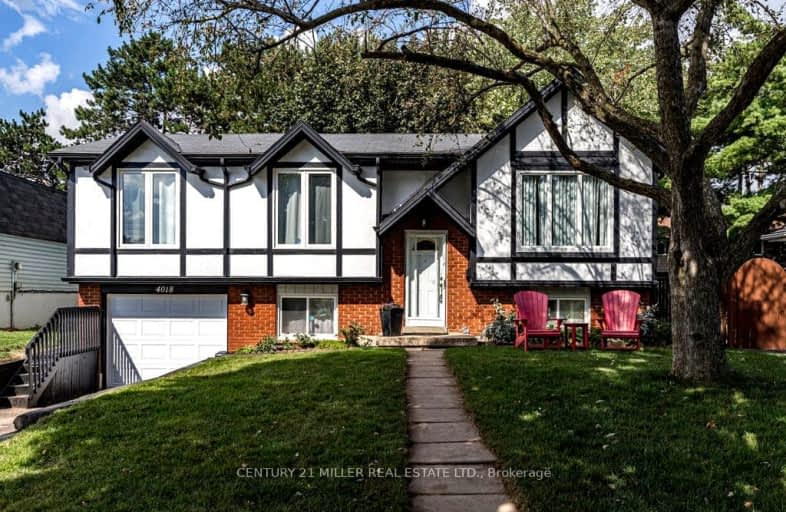
Somewhat Walkable
- Some errands can be accomplished on foot.
Some Transit
- Most errands require a car.
Very Bikeable
- Most errands can be accomplished on bike.

Ryerson Public School
Elementary: PublicSt Raphaels Separate School
Elementary: CatholicTecumseh Public School
Elementary: PublicSt Paul School
Elementary: CatholicPauline Johnson Public School
Elementary: PublicJohn T Tuck Public School
Elementary: PublicGary Allan High School - SCORE
Secondary: PublicGary Allan High School - Bronte Creek
Secondary: PublicGary Allan High School - Burlington
Secondary: PublicRobert Bateman High School
Secondary: PublicAssumption Roman Catholic Secondary School
Secondary: CatholicNelson High School
Secondary: Public-
Sioux Lookout Park
3252 Lakeshore Rd E, Burlington ON 2.08km -
Tansley Wood Park
Burlington ON 3.27km -
Tansley Woods Community Centre & Public Library
1996 Itabashi Way (Upper Middle Rd.), Burlington ON L7M 4J8 3.69km
-
BDC-Banque de Developpement du Canada
4145 N Service Rd, Burlington ON L7L 6A3 2.63km -
President's Choice Financial ATM
1450 Headon Rd, Burlington ON L7M 3Z5 3.61km -
TD Bank Financial Group
1235 Fairview St, Burlington ON L7S 2H9 4.76km
- 3 bath
- 3 bed
- 1100 sqft
656 Castleguard Crescent, Burlington, Ontario • L7N 2W6 • Roseland













