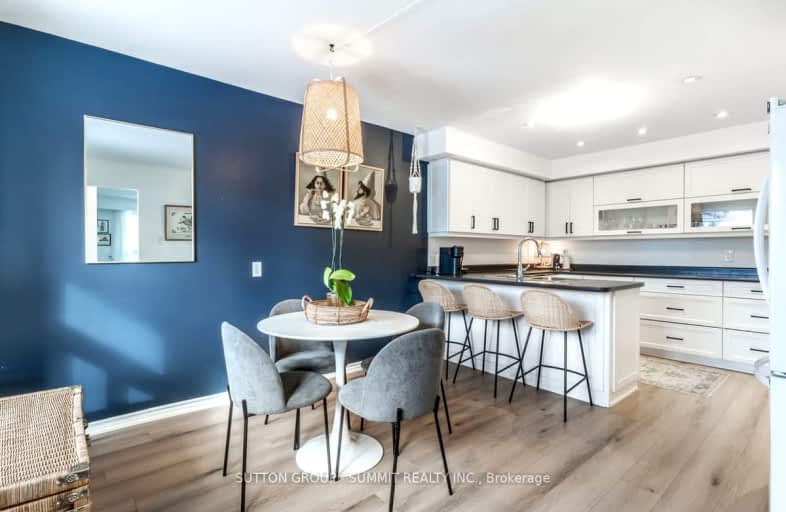Somewhat Walkable
- Some errands can be accomplished on foot.
69
/100
Some Transit
- Most errands require a car.
44
/100
Very Bikeable
- Most errands can be accomplished on bike.
80
/100

Ryerson Public School
Elementary: Public
0.95 km
St Raphaels Separate School
Elementary: Catholic
0.14 km
Tecumseh Public School
Elementary: Public
1.99 km
St Paul School
Elementary: Catholic
1.43 km
Pauline Johnson Public School
Elementary: Public
1.17 km
John T Tuck Public School
Elementary: Public
1.19 km
Gary Allan High School - SCORE
Secondary: Public
0.80 km
Gary Allan High School - Bronte Creek
Secondary: Public
1.60 km
Gary Allan High School - Burlington
Secondary: Public
1.55 km
Robert Bateman High School
Secondary: Public
2.28 km
Assumption Roman Catholic Secondary School
Secondary: Catholic
1.56 km
Nelson High School
Secondary: Public
0.31 km
-
Sioux Lookout Park
3252 Lakeshore Rd E, Burlington ON 1.96km -
Tansley Wood Park
Burlington ON 3.65km -
Sycamore Park
3157 Centennial Dr, Burlington ON L7M 1B8 3.74km
-
RBC Royal Bank
732 Walkers Line, Burlington ON L7N 2E9 1.08km -
President's Choice Financial ATM
5111 New St, Burlington ON L7L 1V2 1.9km -
CIBC
777 Guelph Line, Burlington ON L7R 3N2 2.21km






