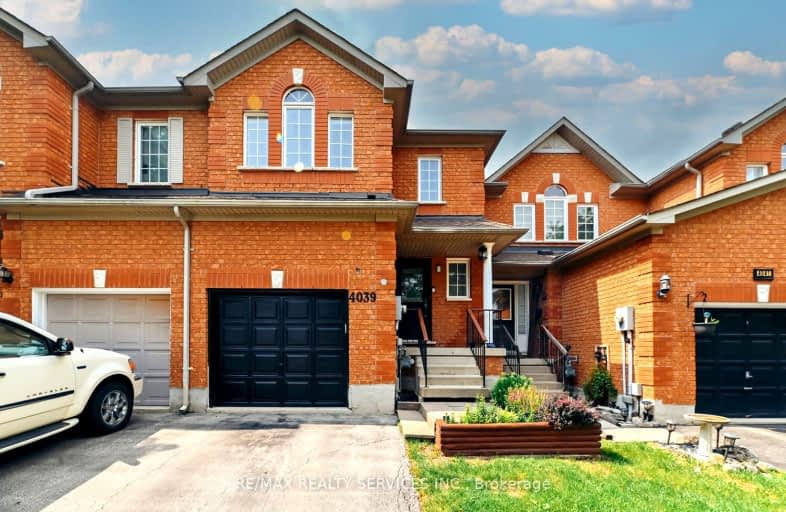Car-Dependent
- Most errands require a car.
38
/100
Good Transit
- Some errands can be accomplished by public transportation.
55
/100
Very Bikeable
- Most errands can be accomplished on bike.
77
/100

Sacred Heart of Jesus Catholic School
Elementary: Catholic
0.79 km
St Timothy Separate School
Elementary: Catholic
1.69 km
C H Norton Public School
Elementary: Public
1.44 km
Florence Meares Public School
Elementary: Public
1.08 km
Charles R. Beaudoin Public School
Elementary: Public
1.23 km
Alton Village Public School
Elementary: Public
1.13 km
Lester B. Pearson High School
Secondary: Public
2.18 km
M M Robinson High School
Secondary: Public
3.02 km
Assumption Roman Catholic Secondary School
Secondary: Catholic
5.58 km
Corpus Christi Catholic Secondary School
Secondary: Catholic
3.00 km
Notre Dame Roman Catholic Secondary School
Secondary: Catholic
1.63 km
Dr. Frank J. Hayden Secondary School
Secondary: Public
0.82 km









